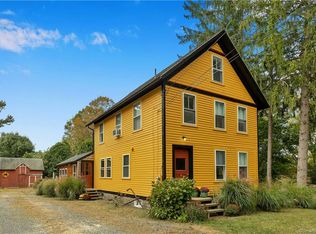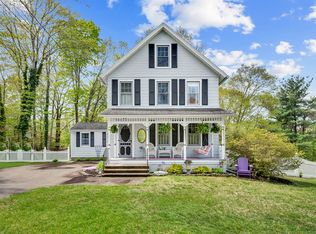Welcome to your quintessential New England Farmhouse nestled nicely on .81 acres with a Barn and a one car detached garage. Recent upgrades are: a newer furnace in 2015, cedar shingle roof less than 10 years old, a new exterior paint job, and many more upgrades so that you are ready to move in. The open floor plan off of the kitchen that flows into the dining room and living room are great for entertaining. If you are seeking a remote work space, there is a large room accessed off the back of the house with its own entrance which could be insulated and sheet rocked for an additional family room or home office. As you enter the mudroom off of the kitchen you can enjoy having an easily accessible laundry room on the main floor. You have the ability to savor the outdoors whether that is on the back deck, gardening outside, or tinkering in the barn (great for a studio). Looking for more room? Finish the walk up attic for a great bonus room or gym. This home is perfectly ready to move in and make your own. Barn is older and is as is.
This property is off market, which means it's not currently listed for sale or rent on Zillow. This may be different from what's available on other websites or public sources.


