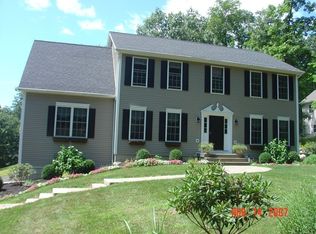Sold for $475,000
$475,000
40 Walnut Hill Road, Bethel, CT 06801
3beds
2,467sqft
Single Family Residence
Built in 1760
4.69 Acres Lot
$726,000 Zestimate®
$193/sqft
$3,891 Estimated rent
Home value
$726,000
$661,000 - $799,000
$3,891/mo
Zestimate® history
Loading...
Owner options
Explore your selling options
What's special
Discover a timeless treasure in this charming 1761 farmhouse situated on a truly captivating property. With a detached 3-car garage and apartment above, this property offers versatility and ample space for your needs. As you step inside the main house, you'll immediately notice wide plank wood floors throughout most of the main floor and upper level. The heart of this home lies in its kitchen, equipped with granite counters, soft close cabinets, and stainless steel appliances. Imagine relaxing in the sunroom, surrounded by breathtaking views of the patio and in ground pool. As you make your way upstairs gorgeous exposed beams adorn the bedrooms, adding a touch of rustic beauty. Apartment above 3 car garage is a true retreat. With a separate heating zone, washing machine hookups, and a unique spiral staircase leading to the upstairs bedroom, it offers a sense of privacy and comfort. The galley kitchen boasts a new stove, while the vaulted ceilings and floor-to-ceiling windows in the living room provide a breathtaking view of the pool. Don't miss the opportunity to call this enchanting farmhouse your own!
Zillow last checked: 8 hours ago
Listing updated: April 18, 2024 at 11:25am
Listed by:
Daniel Silva 203-616-0238,
eXp Realty 866-828-3951
Bought with:
Alex De Camargo, REB.0793694
eXp Realty
Source: Smart MLS,MLS#: 170572917
Facts & features
Interior
Bedrooms & bathrooms
- Bedrooms: 3
- Bathrooms: 2
- Full bathrooms: 1
- 1/2 bathrooms: 1
Primary bedroom
- Features: Beamed Ceilings, Hardwood Floor
- Level: Upper
Bedroom
- Features: Hardwood Floor
- Level: Upper
Bedroom
- Features: Hardwood Floor
- Level: Upper
Bathroom
- Level: Main
Den
- Features: Fireplace, Hardwood Floor
- Level: Main
Dining room
- Features: Fireplace, Hardwood Floor
- Level: Main
Kitchen
- Features: Breakfast Nook, Granite Counters, Kitchen Island, Tile Floor
- Level: Main
Living room
- Features: Fireplace, Hardwood Floor
- Level: Main
Other
- Level: Other
Sun room
- Features: Hardwood Floor
- Level: Main
Heating
- Hot Water, Oil
Cooling
- Window Unit(s)
Appliances
- Included: Oven/Range, Microwave, Refrigerator, Dishwasher, Trash Compactor, Water Heater
- Laundry: Main Level
Features
- In-Law Floorplan
- Basement: Full,Unfinished
- Attic: None
- Number of fireplaces: 4
Interior area
- Total structure area: 2,467
- Total interior livable area: 2,467 sqft
- Finished area above ground: 2,467
Property
Parking
- Total spaces: 3
- Parking features: Detached, Paved
- Garage spaces: 3
Features
- Has private pool: Yes
- Pool features: In Ground, Concrete
Lot
- Size: 4.69 Acres
- Features: Few Trees, Sloped
Details
- Parcel number: 3394
- Zoning: R-40
Construction
Type & style
- Home type: SingleFamily
- Architectural style: Colonial
- Property subtype: Single Family Residence
Materials
- Wood Siding
- Foundation: Stone
- Roof: Asphalt
Condition
- New construction: No
- Year built: 1760
Utilities & green energy
- Sewer: Septic Tank
- Water: Well
Community & neighborhood
Location
- Region: Bethel
Price history
| Date | Event | Price |
|---|---|---|
| 4/1/2024 | Sold | $475,000-24.5%$193/sqft |
Source: | ||
| 7/15/2023 | Pending sale | $629,000$255/sqft |
Source: | ||
| 7/13/2023 | Price change | $629,000-10%$255/sqft |
Source: | ||
| 7/10/2023 | Pending sale | $699,000$283/sqft |
Source: | ||
| 6/9/2023 | Listed for sale | $699,000$283/sqft |
Source: | ||
Public tax history
| Year | Property taxes | Tax assessment |
|---|---|---|
| 2025 | $12,210 +4.3% | $401,520 |
| 2024 | $11,712 +2.6% | $401,520 |
| 2023 | $11,415 +11.1% | $401,520 +35.1% |
Find assessor info on the county website
Neighborhood: 06801
Nearby schools
GreatSchools rating
- NAAnna H. Rockwell SchoolGrades: K-2Distance: 0.7 mi
- 8/10Bethel Middle SchoolGrades: 6-8Distance: 0.9 mi
- 8/10Bethel High SchoolGrades: 9-12Distance: 1 mi
Get pre-qualified for a loan
At Zillow Home Loans, we can pre-qualify you in as little as 5 minutes with no impact to your credit score.An equal housing lender. NMLS #10287.
Sell for more on Zillow
Get a Zillow Showcase℠ listing at no additional cost and you could sell for .
$726,000
2% more+$14,520
With Zillow Showcase(estimated)$740,520
