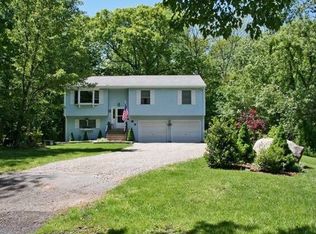This classic colonial has much to offer. The well-cared manicured yard mirrors the beautiful finishes and condition of the interior. Inside you will find 4 bedrooms, 2 baths, an updated kitchen, hardwood floors throughout, original millwork, newer windows, fireplace, and woodstove. Exterior features a large deck, flat yard, 2-car garage and a shed. House is located in a central, in-town location close to the village center full of boutiques and eateries, the Airline Trail, Cranberry Bog, recreation fields, and schools.
This property is off market, which means it's not currently listed for sale or rent on Zillow. This may be different from what's available on other websites or public sources.

