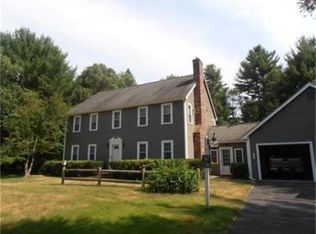Looking for an expansive Colonial? This home located on a private cul-de-sac is in one of Taunton's Premier neighborhoods. It offers 3 bedrooms 2.5 bath, a family room with a fireplace and cathedral ceiling, ample kitchen with an eat-in area, a formal dining room, a half bath and a separate laundry room which are all located on the first floor. Upstairs features a private wing for the over sized master suite with an enormous walk-in closet and custom bathroom. Opposite the master suite are two other bedrooms and a full bath. All baths feature the latest trends in finishes. By APPT ONLY FROM PRE APPROVED buyers who must answer a COVID-19 questionnaire. Masks are to be worn, shoes are to be removed and no one under 18 is permitted. Backyard Ready For Relaxing Or Entertaining. Close To Everything, .
This property is off market, which means it's not currently listed for sale or rent on Zillow. This may be different from what's available on other websites or public sources.
