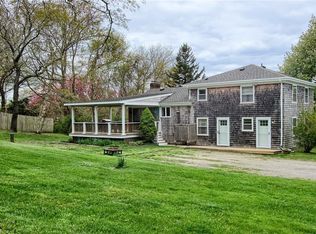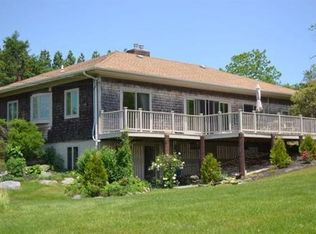Sold for $540,000
$540,000
40 W Main Rd, Little Compton, RI 02837
3beds
2,125sqft
Single Family Residence
Built in 1985
1.05 Acres Lot
$892,100 Zestimate®
$254/sqft
$4,496 Estimated rent
Home value
$892,100
$785,000 - $1.02M
$4,496/mo
Zestimate® history
Loading...
Owner options
Explore your selling options
What's special
Situated on just over an acre perched on Windmill Hill, this post and beam ranch-style home features open concept living with the kitchen, living and dining rooms facing west with vaulted ceilings, exposed wood work and wood-burning fireplace. Two sliding glass doors open to the large adjoining deck overlooking the lap pool and western facing views with potential seasonal peek-a-boo views of Almy Creek and Portsmouth. The main living level is completed with three bedrooms, two baths and an office/den/guest room. The lower level features an integral 2-car garage, mechanical and storage room, laundry room and a cabana bath with changing area that leads out to the pool deck and patio. The large yard has many mature trees, perennial plantings and the remnants of a green house that may be able to be restored. This home is serviced by a private well and septic system. 40 West Main Road is minutes away from the farm stands and public beaches in both Little Compton and South Tiverton, with the shops and eateries of Historic Tiverton Four Corners five minutes by car to the North. This is an Estate Sale, being sold as-is and subject to probate court approval with Buyers responsible to complete their own due diligence. Buyer to pay LCACT at time of closing.
Zillow last checked: 8 hours ago
Listing updated: December 23, 2024 at 05:48am
Listed by:
Amanda Nickerson Toste 401-835-8967,
Coastal Properties Group
Bought with:
Susan Bistline, RES.0043188
Gustave White Sotheby's Realty
Source: StateWide MLS RI,MLS#: 1366765
Facts & features
Interior
Bedrooms & bathrooms
- Bedrooms: 3
- Bathrooms: 3
- Full bathrooms: 2
- 1/2 bathrooms: 1
Heating
- Oil, Zoned
Cooling
- Wall Unit(s)
Features
- Wall (Dry Wall), Skylight, Stairs
- Flooring: Laminate, Wood, Carpet
- Windows: Skylight(s)
- Basement: Full,Walk-Out Access,Partially Finished,Bath/Stubbed,Laundry,Storage Space,Utility
- Number of fireplaces: 1
- Fireplace features: Free Standing
Interior area
- Total structure area: 1,575
- Total interior livable area: 2,125 sqft
- Finished area above ground: 1,575
- Finished area below ground: 550
Property
Parking
- Total spaces: 6
- Parking features: Integral
- Attached garage spaces: 2
Features
- Pool features: In Ground
Lot
- Size: 1.05 Acres
Details
- Parcel number: LCOMM1L30
- Special conditions: Conventional/Market Value
Construction
Type & style
- Home type: SingleFamily
- Architectural style: Contemporary,Ranch
- Property subtype: Single Family Residence
Materials
- Dry Wall, Wood
- Foundation: Concrete Perimeter
Condition
- New construction: No
- Year built: 1985
Utilities & green energy
- Electric: 200+ Amp Service
- Sewer: Septic Tank
- Water: Private, Well
Community & neighborhood
Location
- Region: Little Compton
- Subdivision: Windmill Hill
Price history
| Date | Event | Price |
|---|---|---|
| 12/20/2024 | Sold | $540,000-16.9%$254/sqft |
Source: | ||
| 12/2/2024 | Contingent | $650,000$306/sqft |
Source: | ||
| 11/8/2024 | Price change | $650,000-10.3%$306/sqft |
Source: | ||
| 10/17/2024 | Price change | $725,000-3.2%$341/sqft |
Source: | ||
| 9/12/2024 | Price change | $749,000-5.2%$352/sqft |
Source: | ||
Public tax history
| Year | Property taxes | Tax assessment |
|---|---|---|
| 2025 | $2,366 | $465,700 |
| 2024 | $2,366 +2.4% | $465,700 |
| 2023 | $2,310 +1.2% | $465,700 |
Find assessor info on the county website
Neighborhood: 02837
Nearby schools
GreatSchools rating
- 8/10Wilbur & McMahon SchoolGrades: PK-8Distance: 2.8 mi

Get pre-qualified for a loan
At Zillow Home Loans, we can pre-qualify you in as little as 5 minutes with no impact to your credit score.An equal housing lender. NMLS #10287.

