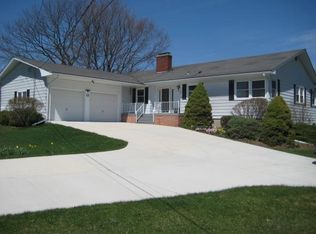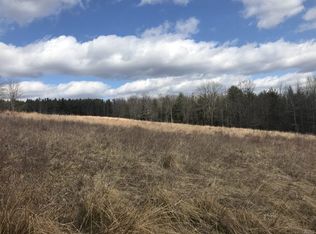Sold for $225,000
$225,000
40 W Hill Rd, Vestal, NY 13850
4beds
1,870sqft
Single Family Residence
Built in 1982
1.32 Acres Lot
$246,700 Zestimate®
$120/sqft
$2,127 Estimated rent
Home value
$246,700
$215,000 - $284,000
$2,127/mo
Zestimate® history
Loading...
Owner options
Explore your selling options
What's special
This recently remodeled charming 4 bedroom 1 bath ranch style home offers a perfect blend of comfort & modern style sitting on 1.32 acres!Nestled in a peaceful neighborhood of Vestal.This property is a ideal choice if you are looking for 1 level of living.The L/R features abundant natural light creating a welcoming space both for relaxation & entertainment.The spacious kitchen offers S/S appliances & granite countertops & separate dining area.The modern bathroom features Jack & Jill sinks w/ a spa like feel.The L/L offers a bedroom,laundry & storage area.Enjoy the breezeway that leads you out to a 2 car attached garage, you'll never have to walk outside!The large backyard provides a tranquil private space for all your activities w/ample space for pets,gardening or just sit and have a glass of wine on the open deck.Large drive way ensures parking for guests.Close to parks, schools & shopping.Sellers will be putting on a new roof for the buyer.Call today for more information!
Zillow last checked: 8 hours ago
Listing updated: July 12, 2024 at 02:11pm
Listed by:
Andrea Brown,
HOWARD HANNA
Bought with:
Samantha J Manley, 10401364338
WARREN REAL ESTATE (Vestal)
Source: GBMLS,MLS#: 325000 Originating MLS: Greater Binghamton Association of REALTORS
Originating MLS: Greater Binghamton Association of REALTORS
Facts & features
Interior
Bedrooms & bathrooms
- Bedrooms: 4
- Bathrooms: 1
- Full bathrooms: 1
Bedroom
- Level: First
- Dimensions: 8.2 x 9
Bedroom
- Level: First
- Dimensions: 11.5 x 11.11
Bedroom
- Level: First
- Dimensions: 10.1 x 7.11
Bedroom
- Level: Lower
- Dimensions: 13.7 x 10.6
Basement
- Level: Lower
- Dimensions: 32.4 x 11.5
Bonus room
- Level: Lower
- Dimensions: 11.4 x 38.4
Dining room
- Level: First
- Dimensions: 11.5 x 18.11 Dining/Kitchen Combo
Foyer
- Level: First
- Dimensions: 12.10 x 7.11
Kitchen
- Level: First
- Dimensions: 11.5 x 18.11 Dining/Kitchen Combo
Living room
- Level: First
- Dimensions: 16.9 x 11.5
Heating
- Forced Air
Cooling
- None
Appliances
- Included: Dishwasher, Electric Water Heater, Free-Standing Range, Microwave, Refrigerator
- Laundry: Washer Hookup, Dryer Hookup, ElectricDryer Hookup
Features
- Flooring: Carpet, Hardwood, Tile
- Doors: Storm Door(s)
- Windows: Insulated Windows
Interior area
- Total interior livable area: 1,870 sqft
- Finished area above ground: 1,062
- Finished area below ground: 808
Property
Parking
- Total spaces: 2
- Parking features: Detached, Garage, Two Car Garage
- Attached garage spaces: 2
Features
- Patio & porch: Covered, Deck, Open, Porch
- Exterior features: Deck, Porch, Shed, Storm Windows/Doors
Lot
- Size: 1.32 Acres
- Features: Level
Details
- Additional structures: Shed(s)
- Parcel number: 03480020503215
- Zoning: 210
- Zoning description: 210
Construction
Type & style
- Home type: SingleFamily
- Architectural style: Ranch
- Property subtype: Single Family Residence
Materials
- Vinyl Siding
- Foundation: Basement
Condition
- Year built: 1982
Utilities & green energy
- Sewer: Septic Tank
- Water: Well
- Utilities for property: Cable Available
Community & neighborhood
Location
- Region: Vestal
Other
Other facts
- Listing agreement: Exclusive Right To Sell
- Ownership: OWNER
Price history
| Date | Event | Price |
|---|---|---|
| 7/12/2024 | Sold | $225,000-8.1%$120/sqft |
Source: | ||
| 6/6/2024 | Pending sale | $244,900$131/sqft |
Source: | ||
| 5/24/2024 | Contingent | $244,900$131/sqft |
Source: | ||
| 5/6/2024 | Price change | $244,900-2%$131/sqft |
Source: | ||
| 3/31/2024 | Listed for sale | $250,000+6.4%$134/sqft |
Source: | ||
Public tax history
| Year | Property taxes | Tax assessment |
|---|---|---|
| 2024 | -- | $149,500 +10% |
| 2023 | -- | $135,900 +12% |
| 2022 | -- | $121,300 +15.1% |
Find assessor info on the county website
Neighborhood: 13850
Nearby schools
GreatSchools rating
- 5/10Glenwood Elementary SchoolGrades: K-5Distance: 3 mi
- 6/10Vestal Middle SchoolGrades: 6-8Distance: 5 mi
- 7/10Vestal Senior High SchoolGrades: 9-12Distance: 4.4 mi
Schools provided by the listing agent
- Elementary: Glenwood
- District: Vestal
Source: GBMLS. This data may not be complete. We recommend contacting the local school district to confirm school assignments for this home.

