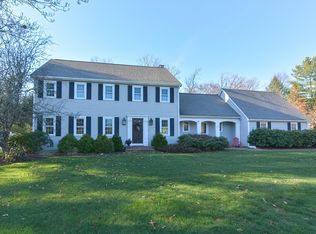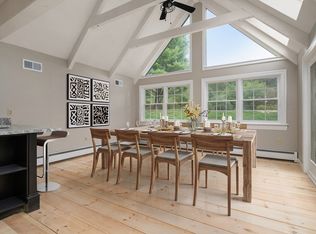PRIVACY GALORE!! Sheldonville Farms Stunning Cape home situated on 1.25 acres of privacy. You will feel at home the minute you enter the doors. Beautiful custom features. Offering beamed ceiling, oversized fireplace and an open floorplan throughout most of the first-floor living. Kitchen is fully applianced with center island, breakfast bar, granite counters and plenty of cabinets. Hardwood floors flow throughout the majority of the first floor. The second-floor level features your master bedroom w/private bath, walk-in closet and hardwood floors, the other two bedrooms are newly carpeted with generous closets. If this is not enough living space then I welcome you to retreat to the lower level family room. Then finish your day by kicking back and relaxing in the comfort of the sunroom with peaceful views of your backyard living. Or step through the french doors and have a swim in the pool! Value Range - $589,900 - $629,900.
This property is off market, which means it's not currently listed for sale or rent on Zillow. This may be different from what's available on other websites or public sources.

