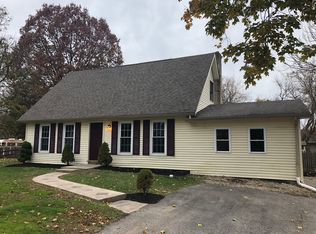Cute ranch style cottage on a terrific lot with a fully fenced back yard. Please note that the home at one time in it's life was a mobile home. It has since been converted to a two bedroom ranch. The appraiser when the previous owner sold the home could find no evidence of a ~Data Plate or Red Label~ and deemed it a former mobile home when this buyer purchased the home. That information is not correct. Although two walls remain of the original mobile home, conventional lenders still consider it a mobile home. The home is a non-conforming property that will not comply with conventional lending. The buyer must be willing to pay cash, seek private financing or find a local lender or credit union who will fund the mortgage and service the loan in house. The buyer today must understand that you are buying the home ~as is~. You are welcome to have any and all inspections for information purposes only. Through the years, a laundry room, living room, dining room and a large master bedroom, under roof patio and large deck were added to the home. New roof January 2020, new washing machine February 2020. It is as cute as it can be and ready for the new owners. Also included in the sale is a multi-purpose out building that at different times in it's life was used for a work shop, a chicken house, shed and a garage. It is a great usable extra space, sold as-is for those who need a space to work on their cars or motorcycles or who are handy with wood working. The best is that the back yard is huge, fenced in and ready for pets. Great deck for out door entertaining. The seller is willing to share the recent inspection report. This single home is priced to sell but you have to love and accept it as it is. 2020-05-12
This property is off market, which means it's not currently listed for sale or rent on Zillow. This may be different from what's available on other websites or public sources.

