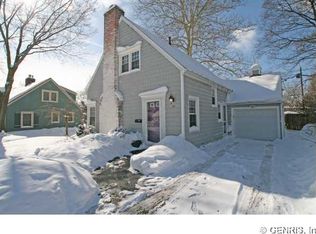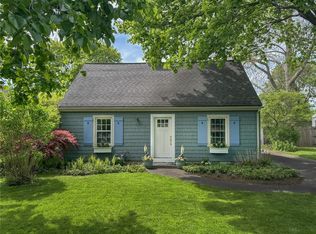DELAYED SHOWING FRIDAY 6/7/19 AFTER 1:00PM UNTIL SUNDAY 6/9/19 @4:00PM. NO NEGOTIATIONS UNTIL SUNDAY 6/9/19 @ 5:00PM LOVELY NEW ENGLAND CAPE. FIRST FLOOR DEN/BEDROOM W/ADJOINING HALF BATH. OPEN FLOOR PLAN. UPDATED WINDOWS, TEAR OFF ROOF, GAS FIREPLACE. REFINISHED OAK FLOORS AND FRESH PAINT THROUGHOUT. BUILT-IN CABINETS. FIRST FLOOR LAUNDRY. FULLY ENCLOSED SUNROOM OVERLOOKS DEEP LOT. MATURE LANDSCAPING. MINUTES TO AREA COLEGES, URMC, MIDTOWN ATHLETIC CLUB. VERY DESIRABLE NEIGHBORHOOD WITH ACCESS TO TOWN BIKE/WALKING PATH.
This property is off market, which means it's not currently listed for sale or rent on Zillow. This may be different from what's available on other websites or public sources.

