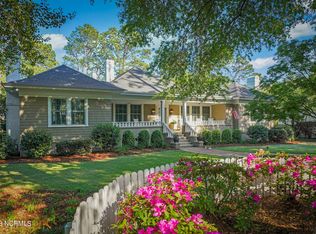Historic Whispering Pines Cottage exemplifies the influence of New England style architecture on the early Village cottages. A complete renovation in 2007 included new kitchen, master walk-in closet, and restoration of the heart pine floors. In 2012 a 30x19 family room with 13' vaulted ceiling was added, and a mudroom connecting the 3 car garage. In 2019 a spacious laundry room was added and walk-in pantry created. Kitchen features Wolf gas cooktop and double ovens, Sub Zero refrigerator and honed granite counter tops. Outside, the yard has privacy and perimeter fencing enclosing 3 separate and beautifully landscaped areas. The study, master sitting room (both with fireplaces) and the room off the garage offer ideal spots for home offices and working from home. Whole house generator.
This property is off market, which means it's not currently listed for sale or rent on Zillow. This may be different from what's available on other websites or public sources.
