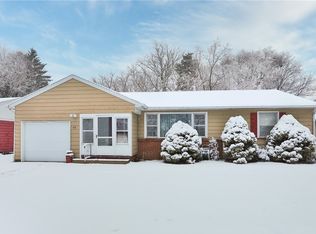*Delayed negotiations until Saturday, Aug 3rd at 6:00pm*Lovingly maintained unique Irondequoit Ranch situated on quiet neighborhood street! Featuring 4 bedrooms and including an addition housing a separate master suite featuring large walk in closet! Off the formal living room, the charming kitchen boasts exposed brick and large skylight with ample cabinet space! All appliances less than 2 yrs old! Adjacent formal dining room. Cozy family room houses stunning bayed windows overlooking private and partially fenced yard! Just add a gate to be fully fenced! The sliding glass door opens to the expansive deck that was re-finished and painted just this year! Full & finished spacious basement features wet-bar! Perfect space for entertaining! Additional Updates include: new furnace 2019, Central A/C 2012, Vinyl windows 2012, Roof has transferable warranty, electrical updated in 2010.
This property is off market, which means it's not currently listed for sale or rent on Zillow. This may be different from what's available on other websites or public sources.
