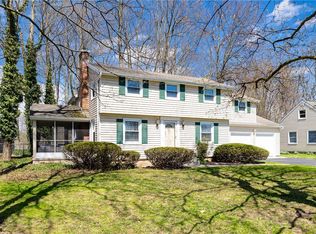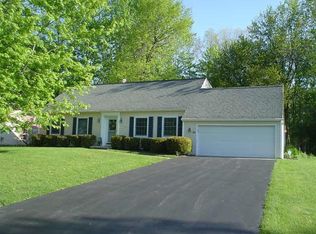BRIGHTONS BEST VALUE FOR 20018. FLEXIBLE USE FLOOR PLAN 12 ROOMS HARDWOODS. 2 ROOM MASTER SUITE. TASTEFULL CHERRY KITCHEN WITH SEPARATE BUTLERS PANTRY. HUGE FIRST FLOOR OFFICE/IN LAW/MASTER BEDROOM WITH SEPERATE ENTRANCE AND VAULTED CEILING. 3.5 GARAGE WITH WORKSHOP. FORMAL LIVING ROOM WITH WOOD BURNING FIREPLACE. 2 ROOM FAMILY ROOM WITH WOOD STOVE, GLASS BLOCKS AND SKYLIGHTS. PRIVATE REAR YARD WITH ENTERTAINMENT SIZE YEAR LOT WITH DECKS. TONS OF UPDATES. 3 ZONE HEATING. CURRENT OWNERS HAVE MAINTAINED PROPERTY VERY NICLEY.
This property is off market, which means it's not currently listed for sale or rent on Zillow. This may be different from what's available on other websites or public sources.

