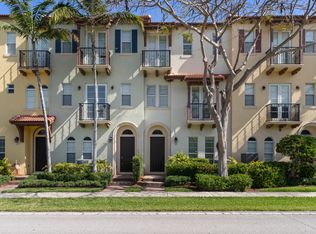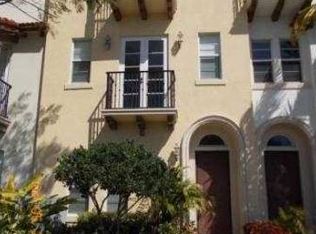Beautiful Tri level townhome in the heart of East Boca Raton, tons of windows make this home bright and airy. Marble floors throughout, complete hurricane protection with impact windows and doors,newer top of the line A/C and refrigerator. Enter the home on first floor which has Guest bedroom/office with a full bathroom, second floor are the kitchen,living room dining room, 3rd floor has two ensuite bedrooms. An elevator can easily be installed as some other units in the community have done. Close to beach, parks, schools, shopping and two airports.
This property is off market, which means it's not currently listed for sale or rent on Zillow. This may be different from what's available on other websites or public sources.

