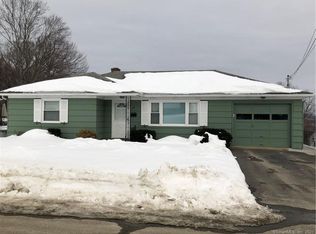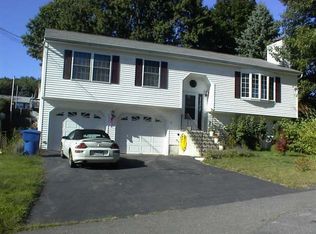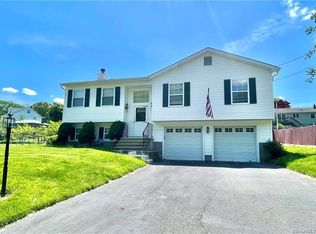Welcome to this immaculate, freshly painted ranch The eat-in kitchen was remodeled with new cabinetry, counters, and appliances. All 3 bedrooms have hardwood floors and ceiling fans. The main level also includes a living room with hardwood floors, an updated bathroom and a sun room that has a slider leading to a large deck in the back of the home. The lower level, a walk-out to the backyard, includes a finished family room, laundry area, and storage space. The home also features a one car attached garage and 200 amp electrical service. New vinyl siding installed in 2021, and most windows replaced in 2015. Come take a look, you will not be disappointed Located in quiet neighborhood yet close to interstate 84 and route 8, supermarkets, shops and restaurants. This home is for sale only, NOT AVAILABLE FOR RENT. This home is for sale only, NOT AVAILABLE FOR RENT. Seller willing to sell furnished is buyers are interested.
This property is off market, which means it's not currently listed for sale or rent on Zillow. This may be different from what's available on other websites or public sources.


