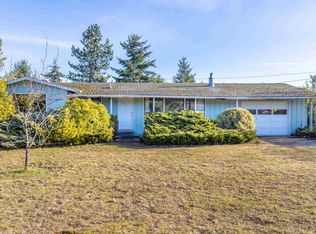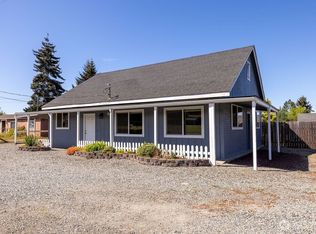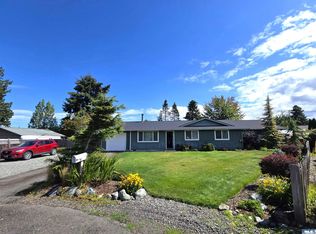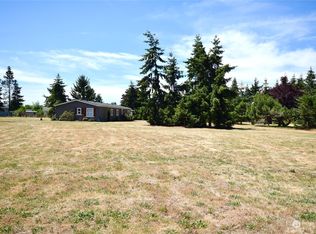Sold
Listed by:
Allie Burwell,
Windermere Sequim East
Bought with: The Agency - Port Townsend
$524,000
40 Valley View Dr, Sequim, WA 98382
3beds
1,558sqft
Single Family Residence
Built in 1974
0.33 Acres Lot
$523,800 Zestimate®
$336/sqft
$2,335 Estimated rent
Home value
$523,800
$466,000 - $592,000
$2,335/mo
Zestimate® history
Loading...
Owner options
Explore your selling options
What's special
Nestled in a nice neighborhood just a mile or 10 minute walk to the heart of Sequim, this fantastic home has been thoughtfully updated and is like new inside and out. 3 BR 2 BA with a significant list of new features and updates. Nearly 1/3 acre lot with mature landscaping, fruit trees, lots of room to park RV’s, Boats, etc.. 2 car attached garage, sheet rocked and insulated, plus a concrete pad alongside the home with the electrical for RV hookups. Large perimeter fenced yard with an outbuilding for storage and room to build a shop in the future. Ample laundry room with mud sink. Forced air with Heat pump and wood-burning fireplace insert.
Zillow last checked: 8 hours ago
Listing updated: April 24, 2025 at 04:03am
Listed by:
Allie Burwell,
Windermere Sequim East
Bought with:
Susie Haynes, 139925
The Agency - Port Townsend
Source: NWMLS,MLS#: 2323917
Facts & features
Interior
Bedrooms & bathrooms
- Bedrooms: 3
- Bathrooms: 2
- Full bathrooms: 2
- Main level bathrooms: 2
- Main level bedrooms: 3
Primary bedroom
- Level: Main
Bedroom
- Level: Main
Bedroom
- Level: Main
Bathroom full
- Level: Main
Bathroom full
- Level: Main
Dining room
- Level: Main
Entry hall
- Level: Main
Kitchen with eating space
- Level: Main
Living room
- Level: Main
Rec room
- Level: Main
Utility room
- Level: Main
Heating
- Fireplace(s), Forced Air, Heat Pump
Cooling
- Forced Air, Heat Pump
Appliances
- Included: Dishwasher(s), Microwave(s), Refrigerator(s), Stove(s)/Range(s), Water Heater Location: Utility Room
Features
- Bath Off Primary, Dining Room
- Flooring: Laminate
- Basement: None
- Number of fireplaces: 1
- Fireplace features: Wood Burning, Main Level: 1, Fireplace
Interior area
- Total structure area: 1,558
- Total interior livable area: 1,558 sqft
Property
Parking
- Total spaces: 2
- Parking features: Driveway, Attached Garage
- Attached garage spaces: 2
Features
- Levels: One
- Stories: 1
- Entry location: Main
- Patio & porch: Bath Off Primary, Dining Room, Fireplace, Laminate Hardwood
- Has view: Yes
- View description: Mountain(s)
Lot
- Size: 0.33 Acres
- Features: Paved, Deck
- Residential vegetation: Fruit Trees
Details
- Parcel number: 0430251101750000
- Zoning description: Jurisdiction: City
- Special conditions: Standard
Construction
Type & style
- Home type: SingleFamily
- Property subtype: Single Family Residence
Materials
- Wood Siding
- Foundation: Poured Concrete
- Roof: Composition
Condition
- Year built: 1974
- Major remodel year: 1974
Utilities & green energy
- Sewer: Septic Tank
- Water: Public
- Utilities for property: Astound
Community & neighborhood
Location
- Region: Sequim
- Subdivision: Sequim
Other
Other facts
- Listing terms: Conventional,FHA,USDA Loan,VA Loan
- Cumulative days on market: 66 days
Price history
| Date | Event | Price |
|---|---|---|
| 3/24/2025 | Sold | $524,000$336/sqft |
Source: | ||
| 2/25/2025 | Pending sale | $524,000$336/sqft |
Source: | ||
| 1/21/2025 | Listed for sale | $524,000+115.9%$336/sqft |
Source: Olympic Listing Service #390074 | ||
| 3/1/2024 | Sold | $242,689+31.2%$156/sqft |
Source: Public Record | ||
| 5/26/2015 | Sold | $185,000-1.3%$119/sqft |
Source: NWMLS #744177 | ||
Public tax history
| Year | Property taxes | Tax assessment |
|---|---|---|
| 2024 | $2,947 +6.1% | $367,052 -0.4% |
| 2023 | $2,778 +0.7% | $368,597 +4.2% |
| 2022 | $2,759 -2.7% | $353,579 +14.9% |
Find assessor info on the county website
Neighborhood: 98382
Nearby schools
GreatSchools rating
- NAGreywolf Elementary SchoolGrades: PK-2Distance: 2.4 mi
- 5/10Sequim Middle SchoolGrades: 6-8Distance: 1.5 mi
- 7/10Sequim Senior High SchoolGrades: 9-12Distance: 1.5 mi
Schools provided by the listing agent
- Middle: Stevens Mid
- High: Port Angeles High
Source: NWMLS. This data may not be complete. We recommend contacting the local school district to confirm school assignments for this home.

Get pre-qualified for a loan
At Zillow Home Loans, we can pre-qualify you in as little as 5 minutes with no impact to your credit score.An equal housing lender. NMLS #10287.



