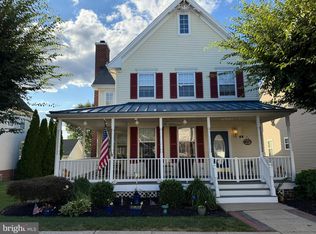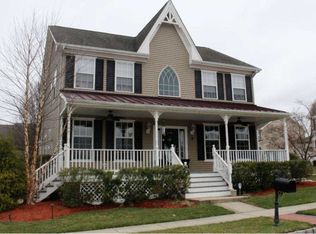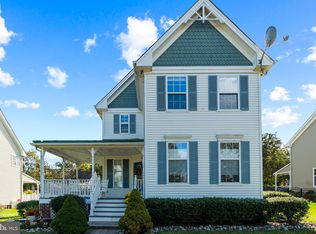Beautiful Judd built, 4 BR, 3.5 BA Victorian Colonial on a corner lot in desirable Ivyland Village features a covered front porch with an etched glass front door opens to a 2 story Foyer with an open oak staircase. Accessible from the Foyer is the Office with double French doors and the formal Dining room on the other side. Formal Entry continues into Kitchen with center island that seats 3, granite countertops, solid maple cabinetry, gas range w/overhead microwave, built-in dishwasher & custom crown molding. Kitchen opens to Family room with stone fireplace & opens to separate Sun / Eating room with heater & air conditioning system & slider to 18 x 8 Sunroom that leads to a large composite deck with automatic canopy. 1st-floor also offers a powder room & Mudroom/Laundry room off the back of the house leading to the back deck. Hardwood floors throughout 1st & 2nd floor. The 2nd floor offers a Master Bedroom with cathedral ceiling, walk-in closet + additional double closet & Master Bath with double shower, separate whirlpool tub & double vanity. 3 additional roomy bedrooms all offer newer pre-finished hardwood flooring. Hall Bath with double vanity & tub/shower combination. Full, finished walk-out basement with large entertainment area with built-in wet bar, separate game room & additional 3rd full bath with shower. 2 central air units & generator. Oversized, 2 car detached Garage with plenty of parking. Great corner lot with fenced yard & irrigation system. $22k Generator. A must-see!
This property is off market, which means it's not currently listed for sale or rent on Zillow. This may be different from what's available on other websites or public sources.



