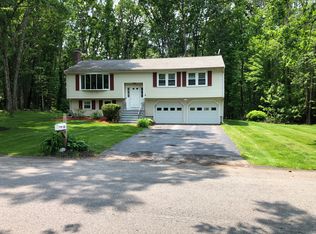Sold for $747,000 on 07/31/24
$747,000
40 Valentine Rd, Northborough, MA 01532
4beds
2,136sqft
Single Family Residence
Built in 1976
0.77 Acres Lot
$784,900 Zestimate®
$350/sqft
$4,014 Estimated rent
Home value
$784,900
$714,000 - $863,000
$4,014/mo
Zestimate® history
Loading...
Owner options
Explore your selling options
What's special
This charming 4 bed split-level is what you’ve been searching for! Its site on a small knoll gives it a classically elegant appearance. As you enter the main level, you're greeted by hardwood floors that flow seamlessly throughout. An inviting living room features a bow window flooding the space w/ natural sunlight. Formal dining room abuts LR, which is perfect for all your gatherings. Kitchen has recessed lighting, new Corian countertops, SS appliances, a gas range, & access to the back deck overlooking a lovely woodland garden. 4 bedrooms also on this level, including a spacious primary w/ a newly renovated private full bath. Additional full bath is just off the hallway. Downstairs discover a large family room w/ a cozy fireplace. A new 1/2 bath adds convenience, while a laundry room & access to 2-car garage ensures functionality. Expansive yard is bordered by protected land in the back & a garden w/ native trees, shrubs, & perennials makes your own nature sanctuary w/ sitting area!
Zillow last checked: 8 hours ago
Listing updated: August 01, 2024 at 05:08am
Listed by:
AJ Bruce 617-646-9613,
Lamacchia Realty, Inc. 508-290-0303
Bought with:
Darlene Umina
Lamacchia Realty, Inc.
Source: MLS PIN,MLS#: 73244058
Facts & features
Interior
Bedrooms & bathrooms
- Bedrooms: 4
- Bathrooms: 3
- Full bathrooms: 2
- 1/2 bathrooms: 1
Primary bedroom
- Features: Bathroom - 3/4, Closet, Flooring - Hardwood, Cable Hookup
- Level: First
- Area: 180
- Dimensions: 12 x 15
Bedroom 2
- Features: Closet, Flooring - Hardwood, Cable Hookup
- Level: First
- Area: 192
- Dimensions: 16 x 12
Bedroom 3
- Features: Closet, Flooring - Hardwood, Cable Hookup
- Level: First
- Area: 120
- Dimensions: 12 x 10
Bedroom 4
- Features: Closet, Flooring - Hardwood, Cable Hookup
- Level: First
- Area: 99
- Dimensions: 9 x 11
Primary bathroom
- Features: Yes
Bathroom 1
- Features: Bathroom - 3/4, Bathroom - Tiled With Shower Stall, Flooring - Stone/Ceramic Tile, Countertops - Stone/Granite/Solid
- Level: First
- Area: 45
- Dimensions: 5 x 9
Bathroom 2
- Features: Bathroom - Full, Bathroom - With Tub & Shower, Flooring - Stone/Ceramic Tile, Countertops - Stone/Granite/Solid
- Level: First
- Area: 66
- Dimensions: 6 x 11
Bathroom 3
- Features: Bathroom - Half, Flooring - Stone/Ceramic Tile, Countertops - Stone/Granite/Solid
- Level: Basement
- Area: 50
- Dimensions: 10 x 5
Dining room
- Features: Flooring - Hardwood
- Level: First
- Area: 140
- Dimensions: 10 x 14
Family room
- Features: Flooring - Laminate, Cable Hookup, Recessed Lighting
- Level: Basement
- Area: 528
- Dimensions: 22 x 24
Kitchen
- Features: Flooring - Vinyl, Dining Area, Deck - Exterior, Exterior Access, Stainless Steel Appliances, Gas Stove
- Level: First
- Area: 168
- Dimensions: 12 x 14
Living room
- Features: Flooring - Hardwood, Cable Hookup
- Level: First
- Area: 266
- Dimensions: 19 x 14
Heating
- Forced Air, Electric Baseboard, Natural Gas, Electric
Cooling
- Central Air
Appliances
- Laundry: Flooring - Vinyl, Electric Dryer Hookup, Washer Hookup, In Basement
Features
- Flooring: Tile, Vinyl, Hardwood, Wood Laminate
- Doors: Insulated Doors
- Windows: Insulated Windows
- Basement: Full,Partially Finished,Interior Entry,Garage Access,Concrete
- Number of fireplaces: 1
- Fireplace features: Family Room
Interior area
- Total structure area: 2,136
- Total interior livable area: 2,136 sqft
Property
Parking
- Total spaces: 10
- Parking features: Under, Paved Drive, Paved
- Attached garage spaces: 2
- Uncovered spaces: 8
Features
- Patio & porch: Deck - Composite
- Exterior features: Deck - Composite, Rain Gutters, Garden
Lot
- Size: 0.77 Acres
Details
- Foundation area: 0
- Parcel number: M:0440 L:0022,1630729
- Zoning: RB
Construction
Type & style
- Home type: SingleFamily
- Architectural style: Split Entry
- Property subtype: Single Family Residence
Materials
- Frame
- Foundation: Concrete Perimeter
- Roof: Shingle
Condition
- Year built: 1976
Utilities & green energy
- Electric: Circuit Breakers, 100 Amp Service
- Sewer: Private Sewer
- Water: Public
- Utilities for property: for Gas Range, for Electric Dryer, Washer Hookup
Community & neighborhood
Community
- Community features: Public Transportation, Shopping, Park, Walk/Jog Trails, Golf, Medical Facility, Laundromat, Bike Path, Conservation Area, Highway Access, House of Worship, Public School, T-Station
Location
- Region: Northborough
Other
Other facts
- Road surface type: Paved
Price history
| Date | Event | Price |
|---|---|---|
| 7/31/2024 | Sold | $747,000+2.8%$350/sqft |
Source: MLS PIN #73244058 | ||
| 6/6/2024 | Contingent | $727,000$340/sqft |
Source: MLS PIN #73244058 | ||
| 5/29/2024 | Listed for sale | $727,000+142.3%$340/sqft |
Source: MLS PIN #73244058 | ||
| 8/30/2001 | Sold | $300,000$140/sqft |
Source: Public Record | ||
Public tax history
| Year | Property taxes | Tax assessment |
|---|---|---|
| 2025 | $9,543 +20.5% | $669,700 +20.7% |
| 2024 | $7,921 +2.4% | $554,700 +6% |
| 2023 | $7,738 +2.9% | $523,200 +14.7% |
Find assessor info on the county website
Neighborhood: 01532
Nearby schools
GreatSchools rating
- 9/10Marion E. Zeh Elementary SchoolGrades: K-5Distance: 0.6 mi
- 6/10Robert E. Melican Middle SchoolGrades: 6-8Distance: 0.8 mi
- 10/10Algonquin Regional High SchoolGrades: 9-12Distance: 2.2 mi
Get a cash offer in 3 minutes
Find out how much your home could sell for in as little as 3 minutes with a no-obligation cash offer.
Estimated market value
$784,900
Get a cash offer in 3 minutes
Find out how much your home could sell for in as little as 3 minutes with a no-obligation cash offer.
Estimated market value
$784,900
