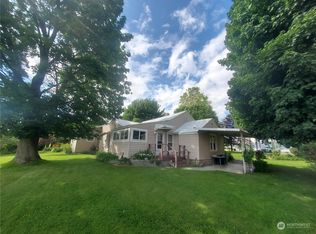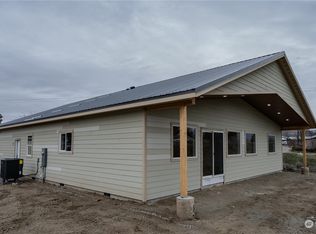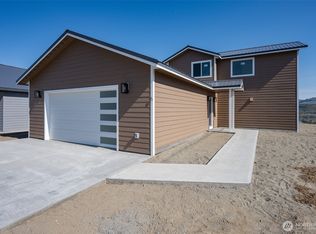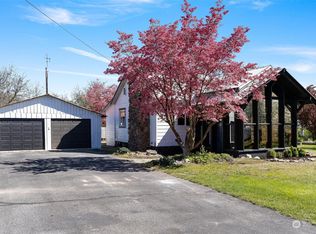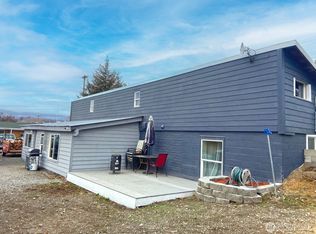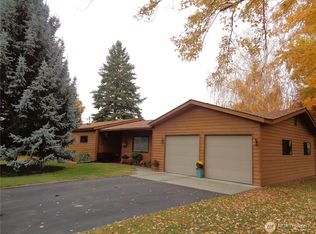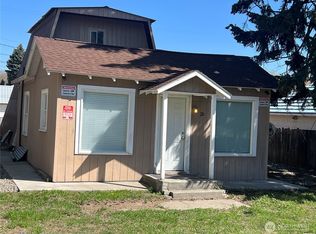PRICE ADJUSTMENT! Fully Remodeled Gem on Over 1/3 Acre in a Quiet Neighborhood. This 3-bed, 2-bath home, has been thoughtfully updated from top to bottom, & located minutes from Walmart, Home Depot, & other everyday conveniences. Inside, you’ll find a bright and modern layout featuring a spacious primary suite w/ a private en-suite bathroom & walk-in closet. The open-concept kitchen comes fully equipped with brand-new stainless steel appliances and flows effortlessly into the dining area. A dedicated laundry room adds to the home’s practical appeal. Enjoy year-round comfort with a brand-new, ducted central heating & air system. Outside, yard has been landscaped with grass & stone offering. Back on the market, at no fault of sellers.
Pending
Listed by:
Nate Brown,
Pine Street Realty
Price cut: $10K (11/13)
$265,000
40 Utke Lane, Omak, WA 98841
3beds
1,099sqft
Est.:
Single Family Residence
Built in 1948
0.37 Acres Lot
$258,800 Zestimate®
$241/sqft
$-- HOA
What's special
Bright and modern layoutOpen-concept kitchenPrivate en-suite bathroomSpacious primary suiteWalk-in closetBrand-new stainless steel appliancesDedicated laundry room
- 202 days |
- 105 |
- 6 |
Zillow last checked: 8 hours ago
Listing updated: November 26, 2025 at 03:18pm
Listed by:
Nate Brown,
Pine Street Realty
Source: NWMLS,MLS#: 2384336
Facts & features
Interior
Bedrooms & bathrooms
- Bedrooms: 3
- Bathrooms: 2
- Full bathrooms: 2
- Main level bathrooms: 2
- Main level bedrooms: 3
Primary bedroom
- Level: Main
Bedroom
- Level: Main
Bedroom
- Level: Main
Bathroom full
- Level: Main
Bathroom full
- Level: Main
Dining room
- Level: Main
Entry hall
- Level: Main
Kitchen without eating space
- Level: Main
Living room
- Level: Main
Utility room
- Level: Main
Heating
- Forced Air, Heat Pump, Electric
Cooling
- Central Air, Forced Air, Heat Pump
Appliances
- Included: Dishwasher(s), Microwave(s), Refrigerator(s), Stove(s)/Range(s), Water Heater: Electric, Water Heater Location: Main bath closet
Features
- Bath Off Primary, Ceiling Fan(s), Dining Room
- Flooring: Laminate, Vinyl Plank
- Windows: Double Pane/Storm Window
- Basement: None
- Has fireplace: No
Interior area
- Total structure area: 1,099
- Total interior livable area: 1,099 sqft
Property
Parking
- Parking features: Driveway, Off Street
Features
- Levels: One
- Stories: 1
- Entry location: Main
- Patio & porch: Bath Off Primary, Ceiling Fan(s), Double Pane/Storm Window, Dining Room, Walk-In Closet(s), Water Heater
- Has view: Yes
- View description: City
Lot
- Size: 0.37 Acres
- Features: Dead End Street, Patio, Sprinkler System
- Topography: Level
Details
- Parcel number: 3426250061
- Zoning: 11 - Residential
- Zoning description: Jurisdiction: City
- Special conditions: Standard
Construction
Type & style
- Home type: SingleFamily
- Property subtype: Single Family Residence
Materials
- Wood Siding
- Foundation: Block, Poured Concrete
- Roof: Metal
Condition
- Updated/Remodeled
- Year built: 1948
Utilities & green energy
- Electric: Company: Okanogan PUD
- Sewer: Septic Tank, Company: Private Septic
- Water: Public, Company: City of Omak
Community & HOA
Community
- Subdivision: Omak
Location
- Region: Omak
Financial & listing details
- Price per square foot: $241/sqft
- Tax assessed value: $45,300
- Annual tax amount: $422
- Date on market: 7/22/2025
- Cumulative days on market: 149 days
- Listing terms: Cash Out,Conventional
- Inclusions: Dishwasher(s), Microwave(s), Refrigerator(s), Stove(s)/Range(s)
Estimated market value
$258,800
$246,000 - $272,000
$1,758/mo
Price history
Price history
| Date | Event | Price |
|---|---|---|
| 11/21/2025 | Pending sale | $265,000$241/sqft |
Source: | ||
| 11/13/2025 | Price change | $265,000-3.6%$241/sqft |
Source: | ||
| 10/21/2025 | Price change | $275,000-3.5%$250/sqft |
Source: | ||
| 9/19/2025 | Listed for sale | $285,000$259/sqft |
Source: | ||
| 8/5/2025 | Pending sale | $285,000$259/sqft |
Source: | ||
Public tax history
Public tax history
| Year | Property taxes | Tax assessment |
|---|---|---|
| 2024 | $397 +9% | $45,300 +4.4% |
| 2023 | $364 -1.3% | $43,400 +15.1% |
| 2022 | $369 -8.8% | $37,700 +7.7% |
Find assessor info on the county website
BuyAbility℠ payment
Est. payment
$1,533/mo
Principal & interest
$1270
Property taxes
$170
Home insurance
$93
Climate risks
Neighborhood: 98841
Nearby schools
GreatSchools rating
- NAN Omak Elementary SchoolGrades: PK-2Distance: 0.5 mi
- 3/10Washington Virtual Academy Omak Middle SchoolGrades: 6-8Distance: 0.7 mi
- 3/10Washington Virtual Academy Omak High SchoolGrades: 9-12Distance: 0.7 mi
- Loading
