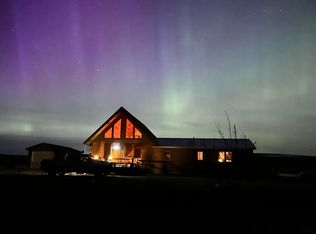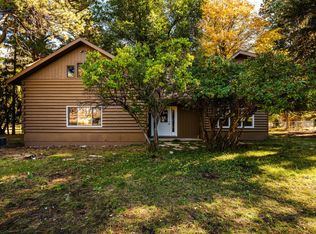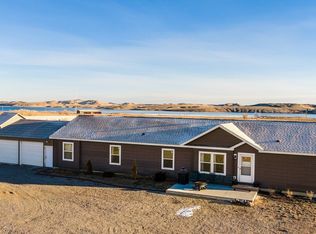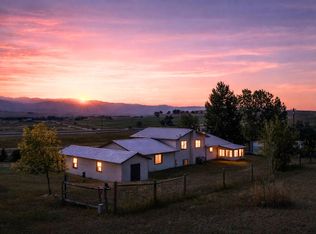This nearly 4-acre property offers the perfect blend of peaceful rural living and easy access to town. With over 3,500 square feet of living space, this home provides plenty of room for family, guests, and all your hobbies. The detached garage/shop is ideal for projects or extra storage, while the spacious fenced garden allows you to grow your own produce and enjoy the great outdoors. Situated at the base of the beautiful Bighorn Mountains, the setting is serene and private, with no HOA and very few covenants, giving you the freedom to truly make it your own.
Whether you're looking for a peaceful retreat, a hobby farm, or a spacious home to enjoy with loved ones, this is the place. Located just a short drive from town, you'll have the best of both worlds a quiet country lifestyle with convenient access to all amenities.
Don't miss out on this rare opportunity to own a slice of rural paradise!
For sale
$524,900
40 Upper Prairie Dog Rd, Banner, WY 82832
4beds
3baths
3,510sqft
Est.:
Manufactured Home, Residential
Built in 2000
3.78 Acres Lot
$-- Zestimate®
$150/sqft
$-- HOA
What's special
Spacious fenced garden
- 373 days |
- 531 |
- 20 |
Likely to sell faster than
Zillow last checked: 8 hours ago
Listing updated: November 10, 2025 at 07:00pm
Listed by:
Jason Koltiska 307-751-3724,
CENTURY 21 BHJ Realty, Inc.
Source: Sheridan County BOR,MLS#: 25-58
Facts & features
Interior
Bedrooms & bathrooms
- Bedrooms: 4
- Bathrooms: 3
Primary bedroom
- Level: Upper
- Area: 225
- Dimensions: 18.00 x 12.50
Bedroom 2
- Level: Upper
- Area: 156.25
- Dimensions: 12.50 x 12.50
Bedroom 3
- Level: Upper
- Area: 156.25
- Dimensions: 12.50 x 12.50
Bedroom 4
- Level: Lower
- Area: 108
- Dimensions: 12.00 x 9.00
Primary bathroom
- Description: corner tub and separate shower
- Level: Upper
- Area: 106.25
- Dimensions: 8.50 x 12.50
Full bathroom
- Level: Upper
- Area: 62.5
- Dimensions: 12.50 x 5.00
Full bathroom
- Level: Lower
- Area: 45
- Dimensions: 9.00 x 5.00
Bonus room
- Description: Sun Porch
- Level: Upper
- Area: 327.75
- Dimensions: 28.50 x 11.50
Bonus room
- Description: storage room
- Level: Lower
- Area: 204
- Dimensions: 24.00 x 8.50
Dining room
- Level: Upper
- Area: 200
- Dimensions: 16.00 x 12.50
Family room
- Description: includes lower kitchen
- Level: Lower
- Area: 540
- Dimensions: 22.50 x 24.00
Kitchen
- Description: Island with cook top
- Level: Upper
- Area: 437.5
- Dimensions: 35.00 x 12.50
Living room
- Level: Upper
- Area: 275
- Dimensions: 22.00 x 12.50
Other
- Description: used as workout room
- Level: Lower
- Area: 108
- Dimensions: 12.00 x 9.00
Heating
- Stove, Gas Forced Air, Electric, Natural Gas, Baseboard
Cooling
- Central Air
Features
- Windows: Skylight(s)
- Basement: Partial
- Has fireplace: Yes
- Fireplace features: # of Fireplaces, Gas
Interior area
- Total structure area: 3,510
- Total interior livable area: 3,510 sqft
- Finished area above ground: 0
Property
Parking
- Parking features: Gravel
- Has attached garage: Yes
Features
- Patio & porch: Covered Deck, Deck
- Exterior features: Garden
- Fencing: Cross Fenced,Partial
Lot
- Size: 3.78 Acres
Details
- Additional structures: Shop
- Parcel number: R0004518
Construction
Type & style
- Home type: MobileManufactured
- Architectural style: Ranch
- Property subtype: Manufactured Home, Residential
Materials
- Other
- Roof: Asphalt
Condition
- Year built: 2000
Utilities & green energy
- Sewer: Septic Tank
- Water: Well
Community & HOA
Community
- Subdivision: Means
Location
- Region: Banner
Financial & listing details
- Price per square foot: $150/sqft
- Tax assessed value: $310,699
- Annual tax amount: $1,963
- Date on market: 1/30/2025
- Inclusions: Cook-top, Oven, Range, Refrigerators -2, Dishwashers -2, 2 Sheds, Washer, Dryer & electric fence charger
- Exclusions: Green metal panels by horse pen
Estimated market value
Not available
Estimated sales range
Not available
$3,336/mo
Price history
Price history
| Date | Event | Price |
|---|---|---|
| 10/21/2025 | Price change | $524,900-7.1%$150/sqft |
Source: | ||
| 8/29/2025 | Price change | $565,000-0.9%$161/sqft |
Source: | ||
| 7/16/2025 | Price change | $570,000-4.4%$162/sqft |
Source: | ||
| 6/3/2025 | Price change | $596,000-3.9%$170/sqft |
Source: | ||
| 5/8/2025 | Price change | $619,900-3.1%$177/sqft |
Source: | ||
Public tax history
Public tax history
| Year | Property taxes | Tax assessment |
|---|---|---|
| 2025 | $1,963 -22% | $29,517 -22% |
| 2024 | $2,516 +2.1% | $37,841 +2.1% |
| 2023 | $2,465 +14.8% | $37,073 +14.8% |
Find assessor info on the county website
BuyAbility℠ payment
Est. payment
$2,460/mo
Principal & interest
$2035
Property taxes
$241
Home insurance
$184
Climate risks
Neighborhood: 82832
Nearby schools
GreatSchools rating
- 7/10Woodland Park Elementary SchoolGrades: PK-5Distance: 9.5 mi
- 8/10Sheridan Junior High SchoolGrades: 6-8Distance: 13.6 mi
- 8/10Sheridan High SchoolGrades: 9-12Distance: 14.5 mi
- Loading



