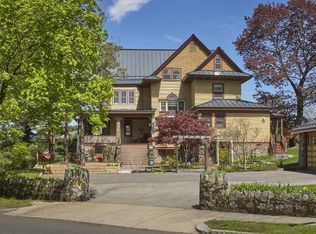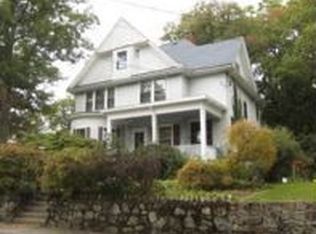Sold for $1,915,000
$1,915,000
40 Upland Rd, Melrose, MA 02176
5beds
4,748sqft
Single Family Residence
Built in 1898
0.35 Acres Lot
$1,931,100 Zestimate®
$403/sqft
$4,095 Estimated rent
Home value
$1,931,100
$1.80M - $2.09M
$4,095/mo
Zestimate® history
Loading...
Owner options
Explore your selling options
What's special
Welcome to this exquisite 5-bedroom, 4-1/2 bath residence nestled in one of Melrose most sought after neighborhoods. This completely rebuilt, expanded & tastefully renovated home is one of a kind, offering a perfect blend of elegance & modern sophistication for a lifestyle of luxury & comfort. Step inside to discover a beautifully designed interior that exudes charm & style at every turn. The stunning chef's kitchen features a dining area, top-of-the-line appliances, custom cabinetry & a spacious island w adjacent family room. The expansive, beautiful living spaces have great flow & are bathed in natural light. The primary bedroom features a large walk In closet & a spa-like bath. 4 add'l beds offer space for all. Walk up attic offers 2 additional guest bedrooms / home office and playroom area. Lower level w/ fabulous gym space, full bathroom & wet bar. Fabulous rear patio & private yard perfect for family enjoyment. All new systems, 2 car garage detached with EV charging.
Zillow last checked: 8 hours ago
Listing updated: August 22, 2025 at 10:46am
Listed by:
James Gattuso 978-604-2491,
Mayflower Realty Group 978-604-2491,
James Gattuso 978-604-2491
Bought with:
James Gattuso
Mayflower Realty Group
Source: MLS PIN,MLS#: 73401741
Facts & features
Interior
Bedrooms & bathrooms
- Bedrooms: 5
- Bathrooms: 5
- Full bathrooms: 4
- 1/2 bathrooms: 1
Heating
- Forced Air, Natural Gas
Cooling
- Central Air
Appliances
- Included: Gas Water Heater, Tankless Water Heater, Range, Dishwasher, Microwave, Refrigerator, Wine Refrigerator
Features
- Basement: Full,Finished,Interior Entry
- Number of fireplaces: 1
Interior area
- Total structure area: 4,748
- Total interior livable area: 4,748 sqft
- Finished area above ground: 3,722
- Finished area below ground: 1,026
Property
Parking
- Total spaces: 10
- Parking features: Detached, Paved Drive, Off Street
- Garage spaces: 2
- Uncovered spaces: 8
Features
- Patio & porch: Deck - Composite, Patio
- Exterior features: Deck - Composite, Patio
Lot
- Size: 0.35 Acres
- Features: Wooded
Details
- Parcel number: 658408
- Zoning: RES
Construction
Type & style
- Home type: SingleFamily
- Architectural style: Colonial
- Property subtype: Single Family Residence
Materials
- Foundation: Stone, Irregular, Other
- Roof: Shingle
Condition
- Year built: 1898
Utilities & green energy
- Electric: Circuit Breakers
- Sewer: Public Sewer
- Water: Public
Community & neighborhood
Community
- Community features: Public Transportation, Shopping, Pool, Tennis Court(s), Park, Walk/Jog Trails, Medical Facility
Location
- Region: Melrose
Other
Other facts
- Road surface type: Paved
Price history
| Date | Event | Price |
|---|---|---|
| 8/22/2025 | Sold | $1,915,000-4.2%$403/sqft |
Source: MLS PIN #73401741 Report a problem | ||
| 7/9/2025 | Listed for sale | $1,999,900-20%$421/sqft |
Source: MLS PIN #73401741 Report a problem | ||
| 6/2/2025 | Listing removed | $2,499,900$527/sqft |
Source: MLS PIN #73367514 Report a problem | ||
| 4/30/2025 | Listed for sale | $2,499,900+199.7%$527/sqft |
Source: MLS PIN #73367514 Report a problem | ||
| 5/14/2024 | Sold | $834,000-1.8%$176/sqft |
Source: Public Record Report a problem | ||
Public tax history
| Year | Property taxes | Tax assessment |
|---|---|---|
| 2025 | $11,423 +2.2% | $1,153,800 +2.5% |
| 2024 | $11,174 -9.4% | $1,125,300 -4.9% |
| 2023 | $12,336 +0.9% | $1,183,900 +2.4% |
Find assessor info on the county website
Neighborhood: Melrose Highlands
Nearby schools
GreatSchools rating
- 7/10Roosevelt Elementary SchoolGrades: K-5Distance: 0.1 mi
- 6/10Melrose Middle SchoolGrades: 6-8Distance: 0.2 mi
- 10/10Melrose High SchoolGrades: 9-12Distance: 0.2 mi
Get a cash offer in 3 minutes
Find out how much your home could sell for in as little as 3 minutes with a no-obligation cash offer.
Estimated market value$1,931,100
Get a cash offer in 3 minutes
Find out how much your home could sell for in as little as 3 minutes with a no-obligation cash offer.
Estimated market value
$1,931,100

