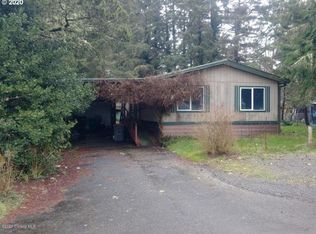Manufactured home in a private location. Older single wide with a bunkhouse in the back yard. Large front deck and back patio. Home sits back from the road so lots of off street parking. Sold ''As-Is'' Property has been vacant several years. Water is off.
This property is off market, which means it's not currently listed for sale or rent on Zillow. This may be different from what's available on other websites or public sources.
