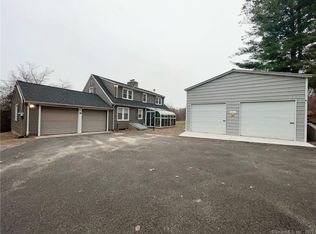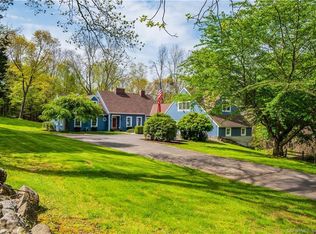Sold for $812,500
$812,500
40 Tuttle Road, Woodbury, CT 06798
5beds
3,915sqft
Single Family Residence
Built in 2006
3.15 Acres Lot
$827,400 Zestimate®
$208/sqft
$5,722 Estimated rent
Home value
$827,400
$769,000 - $885,000
$5,722/mo
Zestimate® history
Loading...
Owner options
Explore your selling options
What's special
But I thought you said it was built in 2006. You could have fooled me that this home wasn't new. Even the basement smells of new concrete. We're presenting this home to you as a "Let's just move in home." If you have a family that needs room, you got it here. With five bedrooms and ample baths you will never need a hotel for family and friends. On 3.15 acres this home has room for a pool amidst the beautifully landscaped yard. Whether it be work or play, the flexible floor plan allows for your own creative living. The location is quite nice as you have access to surrounding towns and a quiet country road to walk your dog and even you. The western exposure brings in beautiful skies in the winter and dappled light in the summer months; however, we won't forget the goings on with spring and fall. Stunning is all we have to say. California closet in primary, washer and dryer hook up upstairs for additional laundry, central vac, new Trex deck, professionally landscaped, wired for portable generator, EV wiring in garage and so much more.
Zillow last checked: 8 hours ago
Listing updated: March 12, 2025 at 08:50am
Listed by:
Sally H. Gorman 203-841-6595,
Klemm Real Estate Inc 203-263-4040
Bought with:
Deb Cody, RES.0808141
Coldwell Banker Realty
Meli Garthwait
Coldwell Banker Realty
Source: Smart MLS,MLS#: 24002484
Facts & features
Interior
Bedrooms & bathrooms
- Bedrooms: 5
- Bathrooms: 3
- Full bathrooms: 2
- 1/2 bathrooms: 1
Primary bedroom
- Features: High Ceilings, Ceiling Fan(s), Full Bath, Walk-In Closet(s), Hardwood Floor
- Level: Upper
- Area: 234.52 Square Feet
- Dimensions: 14.3 x 16.4
Bedroom
- Level: Main
- Area: 228.15 Square Feet
- Dimensions: 13.5 x 16.9
Bedroom
- Features: High Ceilings, Hardwood Floor
- Level: Upper
- Area: 197.5 Square Feet
- Dimensions: 12.5 x 15.8
Bedroom
- Features: High Ceilings, Hardwood Floor
- Level: Upper
- Area: 136.25 Square Feet
- Dimensions: 10.9 x 12.5
Bedroom
- Features: High Ceilings, Hardwood Floor
- Level: Upper
- Area: 241.67 Square Feet
- Dimensions: 14.3 x 16.9
Den
- Features: High Ceilings, Ceiling Fan(s), French Doors, Hardwood Floor
- Level: Main
- Area: 239.25 Square Feet
- Dimensions: 14.5 x 16.5
Dining room
- Features: High Ceilings, Hardwood Floor
- Level: Main
- Area: 198.75 Square Feet
- Dimensions: 12.5 x 15.9
Family room
- Features: High Ceilings, Fireplace, Hardwood Floor
- Level: Main
- Area: 433.95 Square Feet
- Dimensions: 16.5 x 26.3
Kitchen
- Features: High Ceilings, Country, Dining Area, Kitchen Island, Pantry, Hardwood Floor
- Level: Main
- Area: 283.36 Square Feet
- Dimensions: 17.6 x 16.1
Media room
- Level: Upper
- Area: 550.62 Square Feet
- Dimensions: 17.1 x 32.2
Heating
- Forced Air, Oil
Cooling
- Central Air
Appliances
- Included: Electric Range, Oven/Range, Convection Oven, Refrigerator, Dishwasher, Water Heater
- Laundry: Main Level
Features
- Wired for Data
- Doors: French Doors
- Basement: Full,Unfinished,Storage Space,Interior Entry,Walk-Out Access,Concrete
- Attic: Pull Down Stairs
- Number of fireplaces: 1
Interior area
- Total structure area: 3,915
- Total interior livable area: 3,915 sqft
- Finished area above ground: 3,915
Property
Parking
- Total spaces: 6
- Parking features: Attached, Paved, Driveway, Garage Door Opener, Private, Asphalt
- Attached garage spaces: 2
- Has uncovered spaces: Yes
Features
- Patio & porch: Deck
- Exterior features: Sidewalk, Garden
Lot
- Size: 3.15 Acres
- Features: Few Trees, Wooded, Cleared, Landscaped
Details
- Parcel number: 2328338
- Zoning: OS60
Construction
Type & style
- Home type: SingleFamily
- Architectural style: Colonial
- Property subtype: Single Family Residence
Materials
- Clapboard
- Foundation: Concrete Perimeter
- Roof: Asphalt
Condition
- New construction: No
- Year built: 2006
Utilities & green energy
- Sewer: Septic Tank
- Water: Well
- Utilities for property: Cable Available
Community & neighborhood
Community
- Community features: Basketball Court, Golf, Lake, Library, Park, Playground, Tennis Court(s)
Location
- Region: Woodbury
- Subdivision: Nonnewaug
Price history
| Date | Event | Price |
|---|---|---|
| 3/3/2025 | Sold | $812,500-1.5%$208/sqft |
Source: | ||
| 3/2/2025 | Pending sale | $825,000$211/sqft |
Source: | ||
| 11/13/2024 | Price change | $825,000+3.3%$211/sqft |
Source: | ||
| 10/15/2024 | Price change | $799,000-9.1%$204/sqft |
Source: | ||
| 9/16/2024 | Listed for sale | $879,000+44.1%$225/sqft |
Source: | ||
Public tax history
| Year | Property taxes | Tax assessment |
|---|---|---|
| 2025 | $10,995 +1.9% | $465,500 |
| 2024 | $10,786 -0.5% | $465,500 +24.8% |
| 2023 | $10,836 -0.4% | $372,900 |
Find assessor info on the county website
Neighborhood: 06798
Nearby schools
GreatSchools rating
- 5/10Mitchell Elementary SchoolGrades: PK-5Distance: 1.4 mi
- 6/10Woodbury Middle SchoolGrades: 6-8Distance: 1.6 mi
- 9/10Nonnewaug High SchoolGrades: 9-12Distance: 0.9 mi
Schools provided by the listing agent
- Elementary: Mitchell
- High: Nonnewaug
Source: Smart MLS. This data may not be complete. We recommend contacting the local school district to confirm school assignments for this home.
Get pre-qualified for a loan
At Zillow Home Loans, we can pre-qualify you in as little as 5 minutes with no impact to your credit score.An equal housing lender. NMLS #10287.
Sell with ease on Zillow
Get a Zillow Showcase℠ listing at no additional cost and you could sell for —faster.
$827,400
2% more+$16,548
With Zillow Showcase(estimated)$843,948

