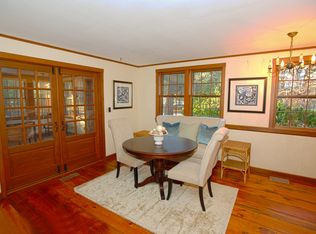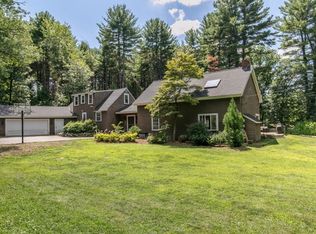Sold for $1,300,000
$1,300,000
40 Turning Mill Rd, Lexington, MA 02420
4beds
1,270sqft
Single Family Residence
Built in 1957
1.05 Acres Lot
$1,453,300 Zestimate®
$1,024/sqft
$3,991 Estimated rent
Home value
$1,453,300
$1.34M - $1.61M
$3,991/mo
Zestimate® history
Loading...
Owner options
Explore your selling options
What's special
Imagine watching all of the seasons from the expansive walls of glass in this remarkable midcentury-modern home designed by pioneering architect Carl Koch. Set off the road among the pines on a woodsy level lot, this post-and-beam home welcomes you warmly, from its cork floors to its cathedral ceilings. You'll feel like you're vacationing at home in this retreat, part of the Turning Mill neighborhood with bonded membership in the beloved Paint Rock Swimming Pool. Almost surrounded by conservation lands and trails: the Landlocked Forest, Paint Mine & Hennessy Meadow. Neighborhood kids walk to the highly-rated Estabrook Elementary. The one-level efficient floor plan features four good-sized bedrooms, two full baths, and laundry down a ship-lapped hallway, while the living area is open plan, kitchen, dining area, and the dramatic living room, where indoors and outdoors blend almost seamlessly. A 3-year-old Buderus boiler heats the home. Gaggenau kitchen appliances. This should go fast!
Zillow last checked: 8 hours ago
Listing updated: November 21, 2023 at 01:36am
Listed by:
The Janovitz-Tse Team 617-851-3532,
Compass 781-386-0624
Bought with:
Kendall Green Luce Team
Compass
Source: MLS PIN,MLS#: 73164124
Facts & features
Interior
Bedrooms & bathrooms
- Bedrooms: 4
- Bathrooms: 2
- Full bathrooms: 2
Primary bedroom
- Features: Cathedral Ceiling(s)
- Level: First
- Area: 144
- Dimensions: 12 x 12
Bedroom 2
- Level: First
- Area: 108
- Dimensions: 12 x 9
Bedroom 3
- Level: First
- Area: 108
- Dimensions: 12 x 9
Bedroom 4
- Level: First
- Area: 90
- Dimensions: 10 x 9
Bathroom 1
- Features: Bathroom - Full, Bathroom - Tiled With Tub & Shower
- Level: First
Bathroom 2
- Features: Bathroom - Full, Bathroom - With Shower Stall
- Level: First
Dining room
- Features: Cathedral Ceiling(s), Beamed Ceilings, Open Floorplan
- Level: First
- Area: 64
- Dimensions: 8 x 8
Kitchen
- Features: Cathedral Ceiling(s), Beamed Ceilings, Open Floorplan
- Level: First
- Area: 64
- Dimensions: 8 x 8
Living room
- Features: Cathedral Ceiling(s), Beamed Ceilings, Open Floorplan
- Level: First
- Area: 288
- Dimensions: 18 x 16
Heating
- Baseboard, Oil
Cooling
- Window Unit(s)
Appliances
- Included: Water Heater, Oven, Disposal, Microwave, Range, Refrigerator
- Laundry: First Floor
Features
- Flooring: Renewable/Sustainable Flooring Materials
- Has basement: No
- Number of fireplaces: 1
- Fireplace features: Living Room
Interior area
- Total structure area: 1,270
- Total interior livable area: 1,270 sqft
Property
Parking
- Total spaces: 7
- Parking features: Detached, Paved Drive, Off Street
- Garage spaces: 2
- Uncovered spaces: 5
Lot
- Size: 1.05 Acres
- Features: Wooded
Details
- Parcel number: M:0086 L:000012,558768
- Zoning: RO
Construction
Type & style
- Home type: SingleFamily
- Architectural style: Contemporary,Mid-Century Modern
- Property subtype: Single Family Residence
Materials
- Post & Beam
- Foundation: Slab
- Roof: Shingle
Condition
- Year built: 1957
Utilities & green energy
- Sewer: Public Sewer
- Water: Public
Community & neighborhood
Community
- Community features: Pool
Location
- Region: Lexington
- Subdivision: Turning Mill
Price history
| Date | Event | Price |
|---|---|---|
| 11/17/2023 | Sold | $1,300,000+30.7%$1,024/sqft |
Source: MLS PIN #73164124 Report a problem | ||
| 10/3/2023 | Contingent | $995,000$783/sqft |
Source: MLS PIN #73164124 Report a problem | ||
| 9/27/2023 | Listed for sale | $995,000$783/sqft |
Source: MLS PIN #73164124 Report a problem | ||
Public tax history
| Year | Property taxes | Tax assessment |
|---|---|---|
| 2025 | $14,309 +11.7% | $1,170,000 +11.9% |
| 2024 | $12,814 +4.2% | $1,046,000 +10.6% |
| 2023 | $12,298 +6.3% | $946,000 +12.9% |
Find assessor info on the county website
Neighborhood: 02420
Nearby schools
GreatSchools rating
- 9/10Joseph Estabrook Elementary SchoolGrades: K-5Distance: 0.3 mi
- 9/10Wm Diamond Middle SchoolGrades: 6-8Distance: 1.2 mi
- 10/10Lexington High SchoolGrades: 9-12Distance: 2.6 mi
Get a cash offer in 3 minutes
Find out how much your home could sell for in as little as 3 minutes with a no-obligation cash offer.
Estimated market value$1,453,300
Get a cash offer in 3 minutes
Find out how much your home could sell for in as little as 3 minutes with a no-obligation cash offer.
Estimated market value
$1,453,300

