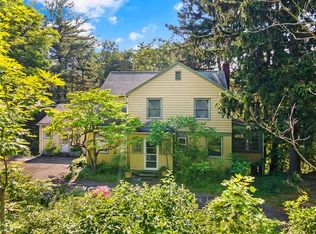Closed
$365,000
40 Turkey Hill Rd, Ithaca, NY 14850
4beds
1,744sqft
Single Family Residence
Built in 1952
2.39 Acres Lot
$371,300 Zestimate®
$209/sqft
$2,665 Estimated rent
Home value
$371,300
Estimated sales range
Not available
$2,665/mo
Zestimate® history
Loading...
Owner options
Explore your selling options
What's special
Offers will be considered on May 13 at 2pm
First time on the market in over 40 years this charming Ellis Hollow cape cod could be your new home. A lovingly maintained 4 bedroom 2 full bath home on over two acres just a quick drive or bike to Cornell. Very close to the rail trail as well for miles of safe walking. Hardwood floors on the main level and a room that could be used as a main level primary if desired. A comfortable living room and fireplace for cozy fall or winter evenings attached to the dining room with loads of built-in shelves and cabinets to help save space. The kitchen is a custom design by Sunny Brook Builders Custom Kitchens! Well designed and very comfortable to work in. Find yourself lost in bird watching from the screened in porch, or playing out in the very deep backyard. Upstairs you'll find 4 bedrooms and the second bathroom. Don't overlook this wonderful home, call your agent today!
Zillow last checked: 8 hours ago
Listing updated: October 16, 2025 at 10:34am
Listed by:
Emily Doyle 607-592-3658,
Warren Real Estate of Ithaca Inc. (Downtown)
Bought with:
Karen Eldredge, 10491206761
Howard Hanna S Tier Inc
Source: NYSAMLSs,MLS#: R1604833 Originating MLS: Ithaca Board of Realtors
Originating MLS: Ithaca Board of Realtors
Facts & features
Interior
Bedrooms & bathrooms
- Bedrooms: 4
- Bathrooms: 2
- Full bathrooms: 2
- Main level bathrooms: 1
Bedroom 1
- Level: Second
- Dimensions: 12.00 x 13.00
Bedroom 2
- Level: First
- Dimensions: 12.00 x 10.00
Bedroom 3
- Level: Second
- Dimensions: 12.00 x 10.00
Bedroom 4
- Level: Second
- Dimensions: 9.00 x 15.00
Bedroom 5
- Level: Second
- Dimensions: 10.00 x 10.00
Dining room
- Level: First
- Dimensions: 12.00 x 19.00
Kitchen
- Level: First
- Dimensions: 12.00 x 12.00
Living room
- Level: First
- Dimensions: 15.00 x 18.00
Other
- Level: First
- Dimensions: 10.00 x 11.00
Heating
- Oil, Forced Air
Appliances
- Included: Dryer, Dishwasher, Electric Oven, Electric Range, Electric Water Heater, Refrigerator, Washer
Features
- Den, Solid Surface Counters
- Flooring: Carpet, Ceramic Tile, Hardwood, Varies
- Basement: Full,Walk-Out Access
- Number of fireplaces: 1
Interior area
- Total structure area: 1,744
- Total interior livable area: 1,744 sqft
Property
Parking
- Parking features: Carport
- Has carport: Yes
Features
- Levels: Two
- Stories: 2
- Patio & porch: Porch, Screened
- Exterior features: Dirt Driveway, Porch
Lot
- Size: 2.39 Acres
- Dimensions: 266 x 547
- Features: Rectangular, Rectangular Lot
Details
- Parcel number: 50248905700000010190000000
- Special conditions: Standard
Construction
Type & style
- Home type: SingleFamily
- Architectural style: Cape Cod
- Property subtype: Single Family Residence
Materials
- Wood Siding
- Foundation: Block
Condition
- Resale
- Year built: 1952
Utilities & green energy
- Electric: Circuit Breakers
- Sewer: Connected
- Water: Connected, Public
- Utilities for property: Sewer Connected, Water Connected
Community & neighborhood
Location
- Region: Ithaca
Other
Other facts
- Listing terms: Cash,Conventional,FHA
Price history
| Date | Event | Price |
|---|---|---|
| 10/15/2025 | Sold | $365,000$209/sqft |
Source: | ||
| 8/15/2025 | Contingent | $365,000$209/sqft |
Source: | ||
| 8/8/2025 | Listed for sale | $365,000$209/sqft |
Source: | ||
| 5/15/2025 | Contingent | $365,000$209/sqft |
Source: | ||
| 5/7/2025 | Listed for sale | $365,000$209/sqft |
Source: | ||
Public tax history
| Year | Property taxes | Tax assessment |
|---|---|---|
| 2024 | -- | $300,000 +23.5% |
| 2023 | -- | $243,000 +10% |
| 2022 | -- | $221,000 +5.2% |
Find assessor info on the county website
Neighborhood: Varna
Nearby schools
GreatSchools rating
- 9/10Northeast Elementary SchoolGrades: K-5Distance: 2.3 mi
- 5/10Dewitt Middle SchoolGrades: 6-8Distance: 2.4 mi
- 9/10Ithaca Senior High SchoolGrades: 9-12Distance: 3.6 mi
Schools provided by the listing agent
- Elementary: Caroline Elementary
- District: Ithaca
Source: NYSAMLSs. This data may not be complete. We recommend contacting the local school district to confirm school assignments for this home.
