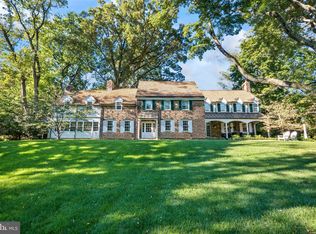Beautiful 6 Bedroom stone Tudor set on a magnificent flat 2 acre lot near prominent Merion Golf Club. Enter this home to a reception hall with a powder room, handsome office with built in shelving, antique hand embossed leather wall panels. To the right of the reception hall find an elegant and bright Living Room with fireplace and french door entry leading to a relaxing three season room. To the left of the hall, find a charming dining room with entry to a Chef's kitchen. Tastefully renovated, the kitchen offers an oversized soapstone topped center island with farm sink, seating, and storage beneath, wet bar with wine chiller, a Carrara marble backsplash, high grade appliances such as a Wolf six burner range with griddle and built in Subzero refrigerator and freezer. The kitchen opens up into the open family room with large, built in shelving and entertainment center. This open space is accented by exposed wooden beams and brightened by plenty of surrounding Pella windows. Ascend the stairs to the second level and to the left enter the spacious and luxurious Master Suite with walk-in closet space and standalone tub and spa steam shower. Three family bedrooms, two baths, and a laundry room complete this level. A finished third level offers additional family or guest space with a sitting area, two bedrooms rooms and a full bath. Finished and spacious lower level with fireplace and wet bar provides plenty of recreation or entertaining space. A flagstone terrace offers stunning and breathtaking views of the mature landscaping surrounding the property. Truly one of a kind home and a must see for any discerning buyer. This timeless home offers a peaceful retreat while also being located just minutes away from: trains, world class shopping and restaurants, Center City Philadelphia, renowned schools, recreational facilities, Philadelphia International Airport and 90 minutes from New York City.
This property is off market, which means it's not currently listed for sale or rent on Zillow. This may be different from what's available on other websites or public sources.
