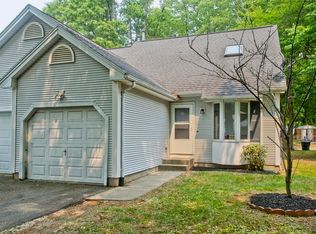Move right into this updated cape cod style home! Many updates done including, new roof, new siding, and new windows (2013), new gas furnace, chimney insert, insulation throughout the house, new front door to porch (2015), full remodeled kitchen and bathroom, new electrical in kitchen and bathroom, new flood lights in front and back of house, and new Kloter farm shed, (2016), New carpet upstairs in both bedrooms, freshly painted throughout interior, and the wood floors were refinished. This home has 3 bedrooms and 1 full bath, enclosed porch that connects the kitchen to the one car garage with access to the level, fenced in backyard. Come and schedule a showing and see for yourself!
This property is off market, which means it's not currently listed for sale or rent on Zillow. This may be different from what's available on other websites or public sources.

