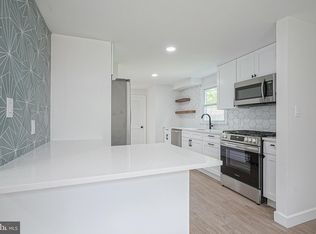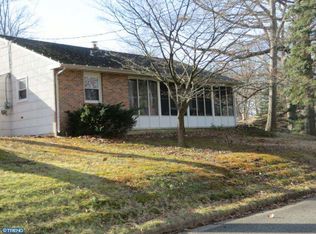Sold for $300,000 on 05/02/25
$300,000
40 Trout Ave, Clementon, NJ 08021
3beds
1,112sqft
Single Family Residence
Built in 1935
8,712 Square Feet Lot
$314,600 Zestimate®
$270/sqft
$2,547 Estimated rent
Home value
$314,600
$277,000 - $359,000
$2,547/mo
Zestimate® history
Loading...
Owner options
Explore your selling options
What's special
Welcome to this charming two-story Colonial nestled on a spacious lot in a quiet neighborhood. This inviting home features three bedrooms and 1.5 baths, offering comfort and functionality for everyday living. Step inside through the classic foyer entry, leading to a warm and welcoming living room that seamlessly flows into the eat-in kitchen which offers ample cabinet space, recessed lighting and a breakfast bar open to the living room—perfect for entertaining. Just off the kitchen you'll find a bright sunroom, ideal for enjoying your morning coffee or relaxing with a good book. Outside, the open front porch provides a peaceful spot to unwind and enjoy the serene surroundings. The full basement, equipped with a French drain system, offers abundant storage and potential for additional living space. Conveniently located close to shopping, dining, and major highways, this home combines suburban tranquility with easy access to modern amenities. Don’t miss the opportunity to make this delightful Colonial yours! Home is being sold "as is".
Zillow last checked: 8 hours ago
Listing updated: May 06, 2025 at 11:25am
Listed by:
Alicia Weister 609-605-4306,
Coldwell Banker Realty
Bought with:
Robert Garofalo, 2298021
Real Broker, LLC
Source: Bright MLS,MLS#: NJCD2087980
Facts & features
Interior
Bedrooms & bathrooms
- Bedrooms: 3
- Bathrooms: 2
- Full bathrooms: 1
- 1/2 bathrooms: 1
- Main level bathrooms: 1
Primary bedroom
- Level: Upper
- Area: 126 Square Feet
- Dimensions: 14 x 9
Bedroom 2
- Level: Upper
- Area: 120 Square Feet
- Dimensions: 10 x 12
Bedroom 3
- Level: Upper
- Area: 81 Square Feet
- Dimensions: 9 x 9
Dining room
- Level: Main
Foyer
- Level: Main
Kitchen
- Level: Main
- Area: 200 Square Feet
- Dimensions: 20 x 10
Living room
- Level: Main
- Area: 200 Square Feet
- Dimensions: 20 x 10
Other
- Level: Main
- Area: 162 Square Feet
- Dimensions: 18 x 9
Heating
- Forced Air, Natural Gas
Cooling
- Central Air, Ceiling Fan(s), Electric
Appliances
- Included: Gas Water Heater
- Laundry: In Basement
Features
- Attic, Ceiling Fan(s), Eat-in Kitchen, Recessed Lighting
- Flooring: Carpet
- Basement: Full
- Has fireplace: No
Interior area
- Total structure area: 1,112
- Total interior livable area: 1,112 sqft
- Finished area above ground: 1,112
- Finished area below ground: 0
Property
Parking
- Total spaces: 4
- Parking features: Driveway
- Uncovered spaces: 4
Accessibility
- Accessibility features: Accessible Entrance
Features
- Levels: Two
- Stories: 2
- Pool features: None
Lot
- Size: 8,712 sqft
- Dimensions: 67.00 x 130.00
Details
- Additional structures: Above Grade, Below Grade
- Parcel number: 110009000021
- Zoning: RES
- Zoning description: residential
- Special conditions: Standard
Construction
Type & style
- Home type: SingleFamily
- Architectural style: Colonial
- Property subtype: Single Family Residence
Materials
- Frame
- Foundation: Block
Condition
- New construction: No
- Year built: 1935
Utilities & green energy
- Sewer: Public Sewer
- Water: Public
Community & neighborhood
Location
- Region: Clementon
- Subdivision: None Available
- Municipality: CLEMENTON BORO
Other
Other facts
- Listing agreement: Exclusive Right To Sell
- Listing terms: Cash,Conventional,FHA,VA Loan
- Ownership: Fee Simple
Price history
| Date | Event | Price |
|---|---|---|
| 5/2/2025 | Sold | $300,000+0%$270/sqft |
Source: | ||
| 4/2/2025 | Pending sale | $299,900$270/sqft |
Source: | ||
| 3/17/2025 | Listed for sale | $299,900+27.6%$270/sqft |
Source: | ||
| 2/4/2022 | Sold | $235,000+20.5%$211/sqft |
Source: | ||
| 12/22/2021 | Pending sale | $195,000$175/sqft |
Source: | ||
Public tax history
| Year | Property taxes | Tax assessment |
|---|---|---|
| 2025 | $5,608 | $124,300 |
| 2024 | $5,608 -28.8% | $124,300 |
| 2023 | $7,876 +2.1% | $124,300 |
Find assessor info on the county website
Neighborhood: 08021
Nearby schools
GreatSchools rating
- 7/10Clementon Elementary SchoolGrades: PK-8Distance: 0.6 mi
Schools provided by the listing agent
- District: Clementon Borough Public Schools
Source: Bright MLS. This data may not be complete. We recommend contacting the local school district to confirm school assignments for this home.

Get pre-qualified for a loan
At Zillow Home Loans, we can pre-qualify you in as little as 5 minutes with no impact to your credit score.An equal housing lender. NMLS #10287.
Sell for more on Zillow
Get a free Zillow Showcase℠ listing and you could sell for .
$314,600
2% more+ $6,292
With Zillow Showcase(estimated)
$320,892

