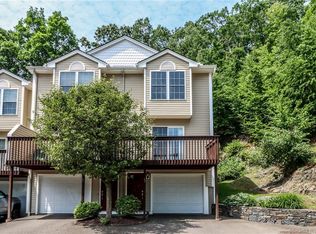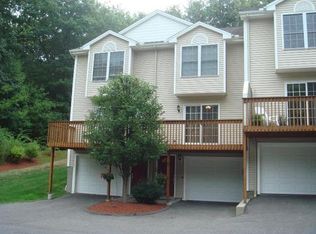Sold for $375,000 on 12/31/24
$375,000
40 Trolley Bridge Road APT 1, Shelton, CT 06484
2beds
1,328sqft
Condominium, Townhouse
Built in 2001
-- sqft lot
$396,500 Zestimate®
$282/sqft
$2,615 Estimated rent
Home value
$396,500
$377,000 - $416,000
$2,615/mo
Zestimate® history
Loading...
Owner options
Explore your selling options
What's special
Fantastic opportunity at this townhouse style condo in a well located 12 unit community. Excellent location on a quiet cul-de-sac with easy access to Route 8 and the Merritt Parkway. The living/dining room offers new carpet and a slider to the deck with private wooded views. The eat-in kitchen features wood cabinets, white appliances and a slider to a front deck. Upstairs, the primary bedroom includes a large walk-in closet. The full bath and laundry closet are off the hall. The second bedroom is in the rear of the home and both bedrooms offer vaulted ceilings. The lower level is a 2 car tandem garage and utility closet with the gas furnace and electric water heater.
Zillow last checked: 8 hours ago
Listing updated: December 31, 2024 at 01:21pm
Listed by:
Justin Bette 203-217-5768,
Century 21 Bette Real Estate 203-264-2500
Bought with:
Ellen Zern, REB.0754761
Pepe Realty, Inc
Source: Smart MLS,MLS#: 24057737
Facts & features
Interior
Bedrooms & bathrooms
- Bedrooms: 2
- Bathrooms: 2
- Full bathrooms: 1
- 1/2 bathrooms: 1
Primary bedroom
- Features: Walk-In Closet(s)
- Level: Upper
Bedroom
- Level: Upper
Dining room
- Features: Combination Liv/Din Rm
- Level: Main
Kitchen
- Features: Sliders
- Level: Main
Living room
- Features: Sliders
- Level: Main
Heating
- Forced Air, Gas In Street
Cooling
- Central Air
Appliances
- Included: Oven/Range, Refrigerator, Dishwasher, Washer, Dryer, Electric Water Heater, Water Heater
- Laundry: Upper Level
Features
- Wired for Data, Entrance Foyer
- Windows: Thermopane Windows
- Basement: Full,Garage Access
- Attic: Storage,Access Via Hatch
- Has fireplace: No
- Common walls with other units/homes: End Unit
Interior area
- Total structure area: 1,328
- Total interior livable area: 1,328 sqft
- Finished area above ground: 1,328
Property
Parking
- Total spaces: 2
- Parking features: Tandem, Attached, Garage Door Opener
- Attached garage spaces: 2
Features
- Stories: 3
- Patio & porch: Deck
- Waterfront features: Walk to Water
Lot
- Features: Few Trees, Cul-De-Sac
Details
- Parcel number: 2420021
- Zoning: R-3
Construction
Type & style
- Home type: Condo
- Architectural style: Townhouse
- Property subtype: Condominium, Townhouse
- Attached to another structure: Yes
Materials
- Vinyl Siding
Condition
- New construction: No
- Year built: 2001
Utilities & green energy
- Sewer: Public Sewer
- Water: Public
- Utilities for property: Underground Utilities
Green energy
- Energy efficient items: Windows
Community & neighborhood
Community
- Community features: Park
Location
- Region: Shelton
HOA & financial
HOA
- Has HOA: Yes
- HOA fee: $295 monthly
- Amenities included: Guest Parking, Management
- Services included: Maintenance Grounds, Snow Removal
Price history
| Date | Event | Price |
|---|---|---|
| 12/31/2024 | Sold | $375,000-6.2%$282/sqft |
Source: | ||
| 11/4/2024 | Listed for sale | $399,900$301/sqft |
Source: | ||
Public tax history
| Year | Property taxes | Tax assessment |
|---|---|---|
| 2025 | $3,508 -1.9% | $186,410 |
| 2024 | $3,575 +9.8% | $186,410 |
| 2023 | $3,257 | $186,410 |
Find assessor info on the county website
Neighborhood: 06484
Nearby schools
GreatSchools rating
- 6/10Perry Hill Elementary SchoolGrades: 5-6Distance: 1.1 mi
- 3/10Intermediate SchoolGrades: 7-8Distance: 2.1 mi
- 7/10Shelton High SchoolGrades: 9-12Distance: 2.2 mi
Schools provided by the listing agent
- High: Shelton
Source: Smart MLS. This data may not be complete. We recommend contacting the local school district to confirm school assignments for this home.

Get pre-qualified for a loan
At Zillow Home Loans, we can pre-qualify you in as little as 5 minutes with no impact to your credit score.An equal housing lender. NMLS #10287.
Sell for more on Zillow
Get a free Zillow Showcase℠ listing and you could sell for .
$396,500
2% more+ $7,930
With Zillow Showcase(estimated)
$404,430
