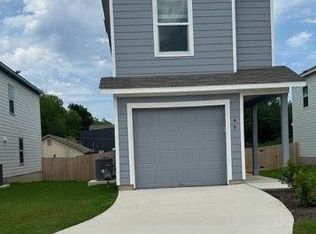Sold
Street View
Price Unknown
40 Trinity Cir, Lockhart, TX 78644
3beds
1,360sqft
Single Family Residence
Built in 2024
-- sqft lot
$206,700 Zestimate®
$--/sqft
$1,679 Estimated rent
Home value
$206,700
Estimated sales range
Not available
$1,679/mo
Zestimate® history
Loading...
Owner options
Explore your selling options
What's special
Trinity Square offers brand-new single-family homes for sale, coming soon to Lockhart, TX. Homebuyers are conveniently close to great employment, recreational and entertainment opportunities in Lockhart, as well as shopping and dining throughout the city known as the "Barbecue Capital of the Texas." Enjoy local spots like Kruez, Smitty's, Black's, Chisholm Trail BBQ and more, just moments from Trinity Square.
Zillow last checked: March 26, 2024 at 12:05am
Listing updated: March 26, 2024 at 12:05am
Source: Lennar Homes
Facts & features
Interior
Bedrooms & bathrooms
- Bedrooms: 3
- Bathrooms: 3
- Full bathrooms: 2
- 1/2 bathrooms: 1
Interior area
- Total interior livable area: 1,360 sqft
Property
Parking
- Total spaces: 1
- Parking features: Garage
- Garage spaces: 1
Features
- Levels: 2.0
- Stories: 2
Details
- Parcel number: 030151700004000
Construction
Type & style
- Home type: SingleFamily
- Property subtype: Single Family Residence
Condition
- New Construction
- New construction: Yes
- Year built: 2024
Details
- Builder name: Lennar
Community & neighborhood
Location
- Region: Lockhart
- Subdivision: Trinity Square
Price history
| Date | Event | Price |
|---|---|---|
| 7/23/2025 | Sold | -- |
Source: Agent Provided Report a problem | ||
| 7/5/2025 | Pending sale | $215,000$158/sqft |
Source: | ||
| 6/26/2025 | Contingent | $215,000$158/sqft |
Source: | ||
| 5/15/2025 | Price change | $215,000-4.4%$158/sqft |
Source: | ||
| 2/12/2025 | Price change | $224,900-6.3%$165/sqft |
Source: | ||
Public tax history
| Year | Property taxes | Tax assessment |
|---|---|---|
| 2025 | -- | $194,060 +138.4% |
| 2024 | $1,655 | $81,410 |
Find assessor info on the county website
Neighborhood: 78644
Nearby schools
GreatSchools rating
- 6/10Plum Creek Elementary SchoolGrades: K-5Distance: 1.2 mi
- 4/10Lockhart Junior High SchoolGrades: 6-8Distance: 2.2 mi
- 3/10Lockhart High SchoolGrades: 9-12Distance: 0.8 mi
Get a cash offer in 3 minutes
Find out how much your home could sell for in as little as 3 minutes with a no-obligation cash offer.
Estimated market value$206,700
Get a cash offer in 3 minutes
Find out how much your home could sell for in as little as 3 minutes with a no-obligation cash offer.
Estimated market value
$206,700
