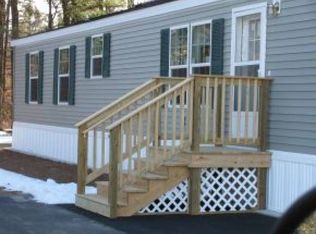Closed
Listed by:
Jessica Marshall,
Redfin Corporation 603-733-4257
Bought with: Great Island Realty LLC
$579,900
40 Tolend Road, Barrington, NH 03825
3beds
2,021sqft
Ranch
Built in 2018
0.93 Acres Lot
$660,900 Zestimate®
$287/sqft
$3,504 Estimated rent
Home value
$660,900
$628,000 - $694,000
$3,504/mo
Zestimate® history
Loading...
Owner options
Explore your selling options
What's special
What better way to ring in the new year than with a new home for a fresh new beginning. First floor living at its finest in this "Boysenberry Cranch (cape/ranch)" style home that is only 4.5 years old. Open concept living with a primary ensuite on the first floor and laundry, making everyday living a little easier. Upstairs you will discover 2 large bedrooms and a full bath. Need more space head down to the full basement with a walkout, and plenty of daylight that opens to a great space to enjoy the outdoors, above ground pool with deck, firepit, 16 X 10 shed, and your very own chicken coop. Other features to appreciate, end lot with conservation land on the right side, the Rinnai on demand hot water, whole house automatic generator, heated 2 car garage, gas line for grill on the deck, brand new retaining wall, perennials, raspberry and huckleberry bushes, flag pole, water softener system and so much more. Showings start today!
Zillow last checked: 8 hours ago
Listing updated: March 01, 2023 at 11:07am
Listed by:
Jessica Marshall,
Redfin Corporation 603-733-4257
Bought with:
Cindi Couture
Great Island Realty LLC
Source: PrimeMLS,MLS#: 4940094
Facts & features
Interior
Bedrooms & bathrooms
- Bedrooms: 3
- Bathrooms: 3
- Full bathrooms: 2
- 1/2 bathrooms: 1
Heating
- Propane, Forced Air
Cooling
- Central Air
Appliances
- Included: Dishwasher, Dryer, Gas Range, Refrigerator, Washer, Propane Water Heater
- Laundry: 1st Floor Laundry
Features
- Ceiling Fan(s), Dining Area, Kitchen Island, Kitchen/Dining, Kitchen/Living, Primary BR w/ BA, Natural Light, Walk-In Closet(s)
- Flooring: Carpet, Hardwood, Tile
- Windows: Blinds
- Basement: Concrete,Daylight,Full,Interior Stairs,Storage Space,Unfinished,Walkout,Walk-Out Access
- Attic: Attic with Hatch/Skuttle
Interior area
- Total structure area: 3,149
- Total interior livable area: 2,021 sqft
- Finished area above ground: 2,021
- Finished area below ground: 0
Property
Parking
- Total spaces: 6
- Parking features: Paved, Auto Open, Direct Entry, Driveway, Garage, Parking Spaces 6+, Attached
- Garage spaces: 2
- Has uncovered spaces: Yes
Features
- Levels: Two
- Stories: 2
- Patio & porch: Covered Porch
- Exterior features: Deck, Garden, Shed, Poultry Coop
- Has private pool: Yes
- Pool features: Above Ground
- Fencing: Partial
Lot
- Size: 0.93 Acres
- Features: Conserved Land, Country Setting, Level, Wooded, Abuts Conservation, Near Country Club, Near Golf Course, Near Paths, Near Shopping, Near Hospital
Details
- Parcel number: BRRNM00220B000057L000001
- Zoning description: MILLS
- Other equipment: Standby Generator
Construction
Type & style
- Home type: SingleFamily
- Architectural style: Bungalow,Cape,Ranch
- Property subtype: Ranch
Materials
- Wood Frame, Vinyl Siding
- Foundation: Concrete
- Roof: Architectural Shingle
Condition
- New construction: No
- Year built: 2018
Utilities & green energy
- Electric: 200+ Amp Service
- Sewer: Private Sewer
- Utilities for property: Cable Available
Community & neighborhood
Security
- Security features: Smoke Detector(s)
Location
- Region: Barrington
Other
Other facts
- Road surface type: Paved
Price history
| Date | Event | Price |
|---|---|---|
| 3/1/2023 | Sold | $579,900-2.5%$287/sqft |
Source: | ||
| 1/10/2023 | Contingent | $594,900$294/sqft |
Source: | ||
| 1/5/2023 | Listed for sale | $594,900+60.8%$294/sqft |
Source: | ||
| 8/6/2018 | Sold | $369,933+195.9%$183/sqft |
Source: Public Record Report a problem | ||
| 12/29/2017 | Sold | $125,000$62/sqft |
Source: Public Record Report a problem | ||
Public tax history
| Year | Property taxes | Tax assessment |
|---|---|---|
| 2024 | $9,451 +5.4% | $537,300 |
| 2023 | $8,968 +9.7% | $537,300 +30.5% |
| 2022 | $8,172 +1.8% | $411,700 |
Find assessor info on the county website
Neighborhood: 03825
Nearby schools
GreatSchools rating
- 6/10Barrington Middle SchoolGrades: 5-8Distance: 2 mi
- 5/10Barrington Elementary SchoolGrades: 1-4Distance: 2.1 mi
- NAEarly Childhood Learning CenterGrades: PK-KDistance: 2.8 mi
Schools provided by the listing agent
- Elementary: Barrington Elementary
- Middle: Barrington Middle
- High: Dover High School
Source: PrimeMLS. This data may not be complete. We recommend contacting the local school district to confirm school assignments for this home.
Get a cash offer in 3 minutes
Find out how much your home could sell for in as little as 3 minutes with a no-obligation cash offer.
Estimated market value$660,900
Get a cash offer in 3 minutes
Find out how much your home could sell for in as little as 3 minutes with a no-obligation cash offer.
Estimated market value
$660,900
