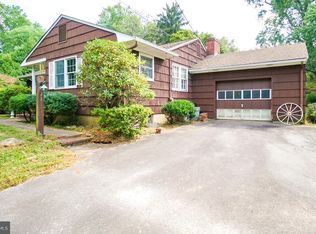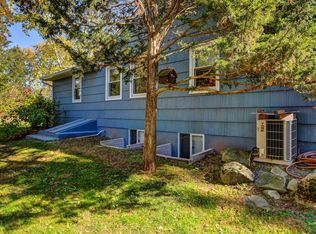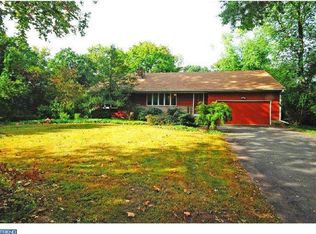Sold for $715,000 on 06/15/23
$715,000
40 Titus Mill Rd, Pennington, NJ 08534
4beds
--sqft
Single Family Residence
Built in 1954
2.08 Acres Lot
$875,900 Zestimate®
$--/sqft
$4,650 Estimated rent
Home value
$875,900
$815,000 - $946,000
$4,650/mo
Zestimate® history
Loading...
Owner options
Explore your selling options
What's special
This rare-find offering includes a renovated and expanded home and a barn with two usable spaces, one up and one down, that could serve so many functions: a gym, workshop, party barn, studio, craft space, or office. The first floor is kept toasty with a wood-burning stove and both levels have electricity. The 2-acre grounds are equally amazing near scenic watershed trails and the Stony Brook-Millstone Arboretum and include a swimming pool for summer fun. The recently waterproofed walk-out basement has multiple rooms that could be additional entertaining spaces. The kitchen was renovated with all the bells and whistles like stainless appliances, a farm sink, well-thought storage, and an island with seating adjacent to the family room. Expanding on these rooms there’s also a three-season sunroom that takes in the scenery! A big bay window, crown moldings, and wood floors make the living room inviting. The dining room is equally cheerful. Upstairs, the main bedroom suite is an addition that is sure to wow with cathedral ceilings, a window wall for plenty of natural light, multiple closets, a luxury bathroom, and even its own home office! Three additional bedrooms and another bathroom complete the floor plan.
Zillow last checked: 8 hours ago
Listing updated: June 15, 2023 at 07:13am
Listed by:
Deborah Lane 609-306-3442,
Callaway Henderson Sotheby's Int'l-Princeton
Bought with:
Amy Schaefer, 1220855
Callaway Henderson Sotheby's Int'l-Princeton
Source: Bright MLS,MLS#: NJME2026950
Facts & features
Interior
Bedrooms & bathrooms
- Bedrooms: 4
- Bathrooms: 3
- Full bathrooms: 2
- 1/2 bathrooms: 1
- Main level bathrooms: 1
Basement
- Area: 0
Heating
- Forced Air, Oil
Cooling
- Central Air, Electric
Appliances
- Included: Electric Water Heater
Features
- Attic/House Fan, Built-in Features, Ceiling Fan(s), Crown Molding, Family Room Off Kitchen, Kitchen Island, Primary Bath(s), Bathroom - Stall Shower, Bathroom - Tub Shower, Upgraded Countertops, Walk-In Closet(s)
- Flooring: Hardwood, Laminate, Carpet, Other, Wood
- Basement: Full,Exterior Entry,Water Proofing System
- Has fireplace: No
Interior area
- Total structure area: 0
- Finished area above ground: 0
- Finished area below ground: 0
Property
Parking
- Total spaces: 2
- Parking features: Built In, Inside Entrance, Garage Door Opener, Driveway, Attached
- Attached garage spaces: 2
- Has uncovered spaces: Yes
Accessibility
- Accessibility features: None
Features
- Levels: Two
- Stories: 2
- Has private pool: Yes
- Pool features: Private
- Fencing: Chain Link,Partial
Lot
- Size: 2.08 Acres
Details
- Additional structures: Above Grade, Below Grade, Outbuilding
- Parcel number: 060004600054 01
- Zoning: VRC
- Special conditions: Standard
Construction
Type & style
- Home type: SingleFamily
- Architectural style: Contemporary,Colonial
- Property subtype: Single Family Residence
Materials
- Frame
- Foundation: Block
Condition
- New construction: No
- Year built: 1954
Utilities & green energy
- Sewer: On Site Septic
- Water: Well
Community & neighborhood
Location
- Region: Pennington
- Subdivision: None Available
- Municipality: HOPEWELL TWP
Other
Other facts
- Listing agreement: Exclusive Right To Sell
- Ownership: Fee Simple
Price history
| Date | Event | Price |
|---|---|---|
| 6/15/2023 | Sold | $715,000+4.4% |
Source: | ||
| 5/27/2023 | Pending sale | $685,000 |
Source: | ||
| 3/11/2023 | Contingent | $685,000 |
Source: | ||
| 3/8/2023 | Price change | $685,000-5.5% |
Source: | ||
| 2/23/2023 | Listed for sale | $725,000+70.6% |
Source: | ||
Public tax history
| Year | Property taxes | Tax assessment |
|---|---|---|
| 2025 | $18,474 +2.3% | $607,500 +2.3% |
| 2024 | $18,061 -0.6% | $593,900 |
| 2023 | $18,167 | $593,900 |
Find assessor info on the county website
Neighborhood: 08534
Nearby schools
GreatSchools rating
- 8/10Hopewell Elementary SchoolGrades: PK-5Distance: 2.7 mi
- 6/10Timberlane Middle SchoolGrades: 6-8Distance: 2.3 mi
- 6/10Central High SchoolGrades: 9-12Distance: 2.1 mi
Schools provided by the listing agent
- Elementary: Hopewell E.s.
- Middle: Timberlane M.s.
- High: Hv Central
- District: Hopewell Valley Regional Schools
Source: Bright MLS. This data may not be complete. We recommend contacting the local school district to confirm school assignments for this home.

Get pre-qualified for a loan
At Zillow Home Loans, we can pre-qualify you in as little as 5 minutes with no impact to your credit score.An equal housing lender. NMLS #10287.
Sell for more on Zillow
Get a free Zillow Showcase℠ listing and you could sell for .
$875,900
2% more+ $17,518
With Zillow Showcase(estimated)
$893,418

