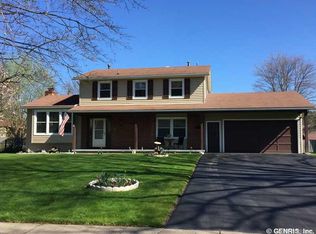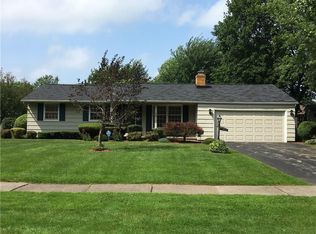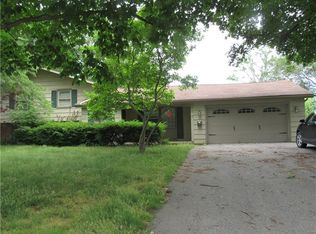Closed
$250,000
40 Tioga Dr, Rochester, NY 14616
4beds
1,896sqft
Single Family Residence
Built in 1964
0.28 Acres Lot
$260,300 Zestimate®
$132/sqft
$2,434 Estimated rent
Maximize your home sale
Get more eyes on your listing so you can sell faster and for more.
Home value
$260,300
$239,000 - $281,000
$2,434/mo
Zestimate® history
Loading...
Owner options
Explore your selling options
What's special
A Great 4 bedroom 1.5 bath Split-level Ranch with GLEAMING HARDWOODS! A wonderful starter home in a mature neighborhood featuring the classic spli-level ranch style! Enjoy a bright and airy eat-in kitchen that has a beautiful sky-light and a slider to the enclosed back porch! A large Living room, Family room with a gas insert fireplace, Formal dining room, Central Air! Newer vinyl replacement windows, fully fenced yard, an oversized garage with super quiet Genie door opener!!! And the floors are AMAZING!, Add your personal touches to this wonderful house and make it YOUR HOME! Delayed Negotiations until 1/28 at 7:00pm.
Zillow last checked: 8 hours ago
Listing updated: March 05, 2025 at 12:05pm
Listed by:
Joseph A. Tally Jr. 585-279-8124,
RE/MAX Plus
Bought with:
Adam Long, 10401349373
Keller Williams Realty Greater Rochester
Source: NYSAMLSs,MLS#: R1584920 Originating MLS: Rochester
Originating MLS: Rochester
Facts & features
Interior
Bedrooms & bathrooms
- Bedrooms: 4
- Bathrooms: 2
- Full bathrooms: 1
- 1/2 bathrooms: 1
- Main level bathrooms: 1
- Main level bedrooms: 1
Heating
- Gas, Forced Air
Cooling
- Central Air
Appliances
- Included: Dryer, Dishwasher, Electric Oven, Electric Range, Gas Water Heater, Microwave, Refrigerator, Washer
- Laundry: Main Level
Features
- Ceiling Fan(s), Separate/Formal Dining Room, Eat-in Kitchen, Separate/Formal Living Room, Other, See Remarks, Sliding Glass Door(s), Storage, Skylights, Window Treatments, Bedroom on Main Level
- Flooring: Carpet, Hardwood, Laminate, Tile, Varies
- Doors: Sliding Doors
- Windows: Drapes, Skylight(s), Thermal Windows
- Basement: Crawl Space,Walk-Out Access
- Number of fireplaces: 1
Interior area
- Total structure area: 1,896
- Total interior livable area: 1,896 sqft
Property
Parking
- Total spaces: 2.5
- Parking features: Attached, Electricity, Garage, Storage, Garage Door Opener
- Attached garage spaces: 2.5
Features
- Levels: Two
- Stories: 2
- Patio & porch: Enclosed, Porch
- Exterior features: Blacktop Driveway, Fully Fenced
- Fencing: Full
Lot
- Size: 0.28 Acres
- Dimensions: 85 x 145
- Features: Rectangular, Rectangular Lot, Residential Lot
Details
- Parcel number: 2628000600500007020000
- Special conditions: Standard
Construction
Type & style
- Home type: SingleFamily
- Architectural style: Split Level
- Property subtype: Single Family Residence
Materials
- Brick, Vinyl Siding, Copper Plumbing
- Foundation: Block
- Roof: Asphalt
Condition
- Resale
- Year built: 1964
Utilities & green energy
- Electric: Circuit Breakers
- Sewer: Connected
- Water: Connected, Public
- Utilities for property: Cable Available, High Speed Internet Available, Sewer Connected, Water Connected
Green energy
- Energy efficient items: Appliances, HVAC, Windows
Community & neighborhood
Location
- Region: Rochester
- Subdivision: Heritage Farm Sec 8
Other
Other facts
- Listing terms: Cash,Conventional,FHA,VA Loan
Price history
| Date | Event | Price |
|---|---|---|
| 2/27/2025 | Sold | $250,000+39%$132/sqft |
Source: | ||
| 1/29/2025 | Pending sale | $179,900$95/sqft |
Source: | ||
| 1/22/2025 | Listed for sale | $179,900$95/sqft |
Source: | ||
Public tax history
| Year | Property taxes | Tax assessment |
|---|---|---|
| 2024 | -- | $156,700 |
| 2023 | -- | $156,700 +13.6% |
| 2022 | -- | $138,000 |
Find assessor info on the county website
Neighborhood: 14616
Nearby schools
GreatSchools rating
- 5/10Brookside Elementary School CampusGrades: K-5Distance: 2.1 mi
- 5/10Arcadia Middle SchoolGrades: 6-8Distance: 1 mi
- 6/10Arcadia High SchoolGrades: 9-12Distance: 1 mi
Schools provided by the listing agent
- District: Greece
Source: NYSAMLSs. This data may not be complete. We recommend contacting the local school district to confirm school assignments for this home.


