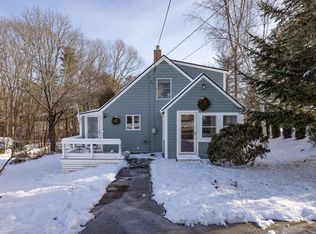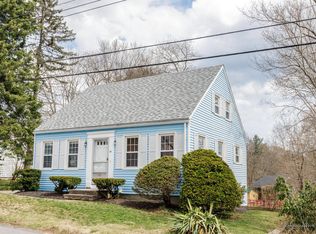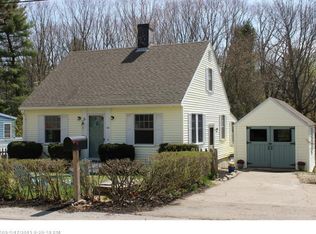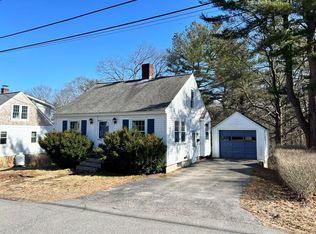Closed
$581,500
40 Tilton Avenue, Kittery, ME 03904
3beds
1,602sqft
Single Family Residence
Built in 1974
0.35 Acres Lot
$611,200 Zestimate®
$363/sqft
$2,914 Estimated rent
Home value
$611,200
$544,000 - $685,000
$2,914/mo
Zestimate® history
Loading...
Owner options
Explore your selling options
What's special
Locations don't get much better than this lovingly and faithfully maintained home sandwiched between the Piscataqua River and Spruce Creek, a 9 minute walk to the back gate at the Shipyard and new sidewalks leading all the way to Town Center. The first floor features original parquet floors and a light and bright living area and kitchen with new stainless appliances. The large deck overlooks the back yard gardens, which get great all day sun. Most windows have been replaced, new roof and the semi-finished, daylight walk-out basement could add some additional living space or with some modifications, serve as an in-law apartment with its own access. Welcome home! Offer deadline Tuesday April 16th at 7:00PM. Response by noon Weds.
Zillow last checked: 8 hours ago
Listing updated: February 07, 2025 at 01:19pm
Listed by:
Coldwell Banker Realty 207-967-9900
Bought with:
Gosselin Realty Group
Source: Maine Listings,MLS#: 1585973
Facts & features
Interior
Bedrooms & bathrooms
- Bedrooms: 3
- Bathrooms: 1
- Full bathrooms: 1
Primary bedroom
- Level: First
Bedroom 2
- Level: First
Bedroom 3
- Level: First
Kitchen
- Level: First
Living room
- Level: First
Heating
- Forced Air
Cooling
- None
Appliances
- Included: Microwave, Electric Range, Refrigerator
Features
- 1st Floor Bedroom, Bathtub
- Flooring: Laminate, Wood
- Basement: Interior Entry,Daylight,Finished,Full
- Has fireplace: No
Interior area
- Total structure area: 1,602
- Total interior livable area: 1,602 sqft
- Finished area above ground: 1,050
- Finished area below ground: 552
Property
Parking
- Total spaces: 2
- Parking features: Paved, 1 - 4 Spaces, Underground, Basement
- Garage spaces: 2
Features
- Patio & porch: Deck
Lot
- Size: 0.35 Acres
- Features: Near Public Beach, Near Shopping, Near Town, Neighborhood, Open Lot, Landscaped
Details
- Additional structures: Shed(s)
- Parcel number: KITTM016L198A
- Zoning: R-U
Construction
Type & style
- Home type: SingleFamily
- Architectural style: Split Level
- Property subtype: Single Family Residence
Materials
- Other, Aluminum Siding
- Roof: Shingle
Condition
- Year built: 1974
Utilities & green energy
- Electric: Circuit Breakers, Generator Hookup
- Sewer: Public Sewer
- Water: Public
Community & neighborhood
Location
- Region: Kittery
Other
Other facts
- Road surface type: Paved
Price history
| Date | Event | Price |
|---|---|---|
| 6/14/2024 | Sold | $581,500+16.3%$363/sqft |
Source: | ||
| 4/17/2024 | Pending sale | $500,000$312/sqft |
Source: | ||
| 4/12/2024 | Listed for sale | $500,000$312/sqft |
Source: | ||
Public tax history
| Year | Property taxes | Tax assessment |
|---|---|---|
| 2024 | $4,971 +4.3% | $350,100 |
| 2023 | $4,765 +1% | $350,100 |
| 2022 | $4,719 +3.7% | $350,100 |
Find assessor info on the county website
Neighborhood: Kittery
Nearby schools
GreatSchools rating
- 7/10Horace Mitchell Primary SchoolGrades: K-3Distance: 1.4 mi
- 6/10Shapleigh SchoolGrades: 4-8Distance: 2.1 mi
- 5/10Robert W Traip AcademyGrades: 9-12Distance: 0.6 mi

Get pre-qualified for a loan
At Zillow Home Loans, we can pre-qualify you in as little as 5 minutes with no impact to your credit score.An equal housing lender. NMLS #10287.
Sell for more on Zillow
Get a free Zillow Showcase℠ listing and you could sell for .
$611,200
2% more+ $12,224
With Zillow Showcase(estimated)
$623,424


