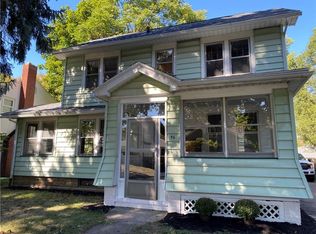This is the One You've Been Waiting For! This Colonial style home features Charm and Character with a Contemporary Flair. Wonderful Curb Appeal. Bright and Stylish Open Floor Plan. Beautiful Hardwood Floors. Updated Kitchen and Bath. First Floor Bonus Room for Office, Den or Family Room. Spacious Master Bedroom with Two Closets. All Three Bedrooms are good-sized. Enjoy Outdoor Entertaining on the Roomy Deck and Patio. Fully Fenced Rear Yard. Maintenance Free Vinyl Siding and Windows (some). Welcome Home!
This property is off market, which means it's not currently listed for sale or rent on Zillow. This may be different from what's available on other websites or public sources.
