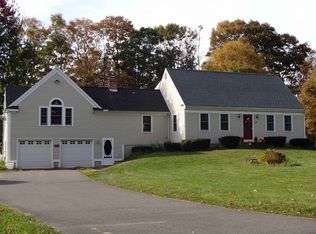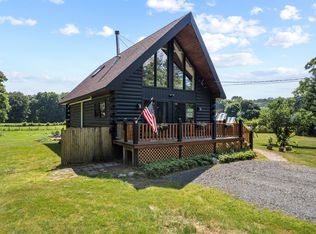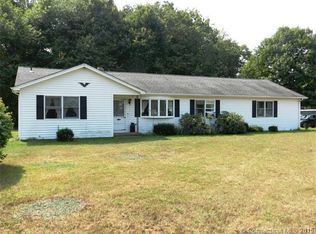From the outside 40 Tibbals Bridge appears to be a ordinary 36' x 28' cape on a stunning 2 acre level, open lot. But step inside and you will see it is anything but ordinary!! The hand-crafted timber frame home has exposed beams, 13" wide board floors, a two story, fully exposed brick chimney and solid wood doors with wrought iron hardware throughout. The first floor has an open concept kitchen, dining and living room. The kitchen has cherry cabinets, newer appliances and unique blue brick-like tile flooring. There is a first floor bedroom and half bath. The second floor has a master loft open to the first floor with cathedral wood ceilings and walk in closet. In addition, there is 2nd floor office/den or nursery also open to the lower level and a full bath. The home takes advantage of the southern exposure w/ skylights, triple French doors and large dining room window which offers lots of natural light. A rear deck overlooks the fenced in back yard that has so much possibilities-from gardening to yard games. Why it looks large and flat enough for a soccer field! The roof was replaced in 2012 and new windows were added in 2014. The full size basement with hatch adds wonderful storage. The house is so well insulated w/ Sips 6 inch foam boards the owner rarely needs the central air and uses approximately 300 gallons of oil/ year! The 2.5 bay detached garage (Country Carpenters design) has plenty of room for cars, garden equipment and workbench. A wonderful place to call home!
This property is off market, which means it's not currently listed for sale or rent on Zillow. This may be different from what's available on other websites or public sources.


