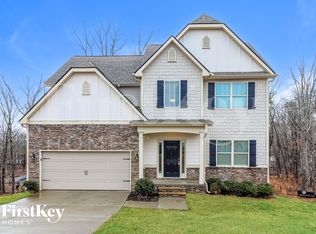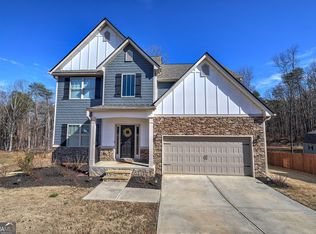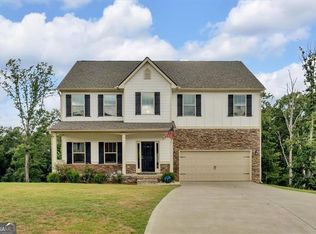Closed
$430,000
40 Thunder Hawk Ln NE, Rydal, GA 30171
3beds
2,701sqft
Single Family Residence
Built in 2021
0.77 Acres Lot
$444,600 Zestimate®
$159/sqft
$2,863 Estimated rent
Home value
$444,600
$422,000 - $467,000
$2,863/mo
Zestimate® history
Loading...
Owner options
Explore your selling options
What's special
Welcome Home to this stunning, like new craftsman style home nestled on a private cul-de-sac lot with fruit trees. This home boasts an impressive open floor plan that is both bright and inviting. The large kitchen features a central island and is open to the family room, complete with a wood burning fireplace, creating the perfect space for entertaining guests or spending time with loved ones. The separate dining room offers a more formal space for hosting dinner parties or family gatherings. With its large windows and natural light, the dining room creates a warm and inviting atmosphere that is perfect for enjoying delicious meals. The oversized master suite provides a peaceful retreat from the hustle and bustle of everyday life. The double vanity, separate tub, and glass shower create a spa-like experience, making this the perfect space to relax and unwind. The full basement offers endless possibilities for customization and expansion. With a finished room, the basement provides a versatile space that can be used as an additional bedroom, home gym, office, or entertainment room. This home is very open and bright, with lots of natural light throughout. The craftsman style design creates a unique and charming aesthetic that is both modern and timeless. With its excellent location and stunning features, this new craftsman style home is the perfect place to call your own. It's an easy drive to hiking trails, Red Top Mountain, Lake Allatoona, and convenient to restaurants and shopping. Enjoy living in a prime location, in a sought after, active community that hosts many events.
Zillow last checked: 8 hours ago
Listing updated: May 21, 2023 at 07:13am
Listed by:
Melanie Adams 770-608-0719,
Atlanta Communities
Bought with:
Niki Faith, 382727
Atlanta Communities
Source: GAMLS,MLS#: 10149329
Facts & features
Interior
Bedrooms & bathrooms
- Bedrooms: 3
- Bathrooms: 3
- Full bathrooms: 2
- 1/2 bathrooms: 1
Dining room
- Features: Seats 12+
Kitchen
- Features: Breakfast Area, Breakfast Bar, Kitchen Island, Pantry, Solid Surface Counters
Heating
- Central, Electric
Cooling
- Ceiling Fan(s), Central Air
Appliances
- Included: Dishwasher, Electric Water Heater, Microwave, Oven/Range (Combo), Stainless Steel Appliance(s)
- Laundry: Upper Level
Features
- Double Vanity, Split Bedroom Plan, Tile Bath, Entrance Foyer, Walk-In Closet(s)
- Flooring: Carpet, Hardwood, Laminate, Tile
- Windows: Double Pane Windows
- Basement: Bath/Stubbed,Daylight,Finished,Full,Interior Entry
- Number of fireplaces: 1
- Fireplace features: Family Room
- Common walls with other units/homes: No Common Walls
Interior area
- Total structure area: 2,701
- Total interior livable area: 2,701 sqft
- Finished area above ground: 2,461
- Finished area below ground: 240
Property
Parking
- Parking features: Garage, Garage Door Opener
- Has garage: Yes
Features
- Levels: Three Or More
- Stories: 3
- Patio & porch: Deck
- Has view: Yes
- View description: Seasonal View
- Waterfront features: No Dock Or Boathouse
- Body of water: None
Lot
- Size: 0.77 Acres
- Features: Cul-De-Sac, Private
- Residential vegetation: Grassed, Partially Wooded
Details
- Parcel number: 0103E0004014
Construction
Type & style
- Home type: SingleFamily
- Architectural style: Craftsman,Traditional
- Property subtype: Single Family Residence
Materials
- Concrete, Stone
- Roof: Composition
Condition
- Resale
- New construction: No
- Year built: 2021
Utilities & green energy
- Sewer: Septic Tank
- Water: Public
- Utilities for property: Other
Community & neighborhood
Community
- Community features: Pool, Sidewalks, Street Lights
Location
- Region: Rydal
- Subdivision: The Foothills at Rydal
HOA & financial
HOA
- Has HOA: Yes
- HOA fee: $550 annually
- Services included: Maintenance Grounds, Swimming
Other
Other facts
- Listing agreement: Exclusive Right To Sell
- Listing terms: Cash,Conventional,FHA
Price history
| Date | Event | Price |
|---|---|---|
| 5/19/2023 | Sold | $430,000$159/sqft |
Source: | ||
| 4/18/2023 | Pending sale | $430,000$159/sqft |
Source: | ||
| 4/14/2023 | Listed for sale | $430,000+40.2%$159/sqft |
Source: | ||
| 6/30/2021 | Sold | $306,700$114/sqft |
Source: Public Record Report a problem | ||
Public tax history
| Year | Property taxes | Tax assessment |
|---|---|---|
| 2024 | $3,930 +10.1% | $168,125 +10.1% |
| 2023 | $3,568 +30.7% | $152,641 +33.8% |
| 2022 | $2,731 +1179.5% | $114,113 +1326.4% |
Find assessor info on the county website
Neighborhood: 30171
Nearby schools
GreatSchools rating
- 7/10Pine Log Elementary SchoolGrades: PK-5Distance: 2.6 mi
- 6/10Adairsville Middle SchoolGrades: 6-8Distance: 11.5 mi
- 7/10Adairsville High SchoolGrades: 9-12Distance: 11.9 mi
Schools provided by the listing agent
- Elementary: Pine Log
- Middle: Adairsville
- High: Adairsville
Source: GAMLS. This data may not be complete. We recommend contacting the local school district to confirm school assignments for this home.
Get a cash offer in 3 minutes
Find out how much your home could sell for in as little as 3 minutes with a no-obligation cash offer.
Estimated market value$444,600
Get a cash offer in 3 minutes
Find out how much your home could sell for in as little as 3 minutes with a no-obligation cash offer.
Estimated market value
$444,600


