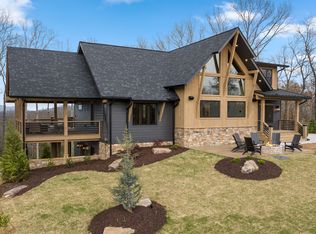You will feel like you are home the moment you arrive at this light and bright, newly custom upgraded 3 BR/2 Bath traditional style home with full unfinished basement on unrestricted 1.35 gentle acres with storage barn/shed,approx. 2 miles from Downtown Blue Ridge, Cozy living area with wood burning fireplace.New Custom upgrades include Granite Kitchen Counters,white porcelain back splash, new wood floors in kitchen and living room, Stainless Steel Appliances,lighting fixtures and much more!Did I mention a two car garage and a concrete driveway! FULL BASEMENT with another garage area and tons of potential for more living area!New Roof in 2015 with 25 year warranty. New HVAC in 2017!Open deck off dining area to enjoy the crisp mountain air and privacy of this property!Very nice neighborhood close to Lake Blue Ridge and the Toccoa River,great dining and recreation activities within five minutes.Plenty of room for the boat or RV!
This property is off market, which means it's not currently listed for sale or rent on Zillow. This may be different from what's available on other websites or public sources.
