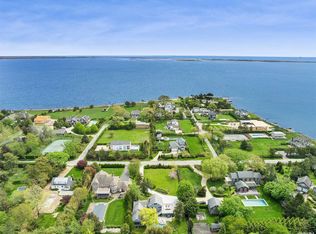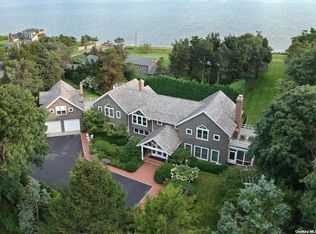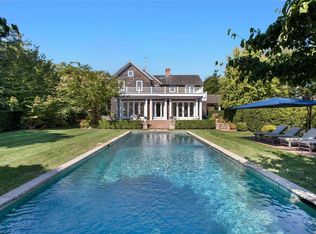Sold for $3,750,000
$3,750,000
40 Thorn Hedge Road, Bellport Village, NY 11713
6beds
--sqft
Single Family Residence, Residential
Built in 1980
1.5 Acres Lot
$3,939,600 Zestimate®
$--/sqft
$7,131 Estimated rent
Home value
$3,939,600
$3.47M - $4.49M
$7,131/mo
Zestimate® history
Loading...
Owner options
Explore your selling options
What's special
Own a piece of Bellport History! This Stunning 6 bedroom 4.5 bath Estate had it's origin as a schoolhouse in 1873. It was floated by barge to it's current location in 1927. Renovated to Perfection in 2005, this is the home you have been waiting for! From the moment you walk into the marble foyer, you know this house is special. Living room with coffered ceilings, wood burning fireplace and wet bar.2 sets of french doors leading to a screened in sunporch overlooking entertainers deck and inground gunite pool. Custom Chef's Kitchen w Cathedral Ceilings w/Exposed Beams, Double Oven, Two Bosch Dishwashers, Wine Fridge.. Center Island with Lighted Hood/Dual Exhaust Fan, Butler's Pantry. Formal Dining Room w/French Doors to Deck with Pergola...Master Bedroom En-Suite w/Gas Fireplace, Vaulted Ceiling with Exposed Beams, Sitting Room & Cedar Lined Walk in Closet. Navian Instant Hot Water System. 2-Car Detached Garage,. Set on Private 1.5 Acres w/ Basketball Ct, Apple Trees, & Garden. Bellport Village Amenities (golf, tennis, marina and private town ferry/beach on Fire Island., Additional information: Appearance:Excellent,Interior Features:Guest Quarters,Marble Bath
Zillow last checked: 8 hours ago
Listing updated: November 21, 2024 at 05:47am
Listed by:
Margaret T. Smith SRS CRB CIREC CB 516-578-7153,
Daniel Gale Sothebys Intl Rlty 631-647-7013
Source: OneKey® MLS,MLS#: L3507292
Facts & features
Interior
Bedrooms & bathrooms
- Bedrooms: 6
- Bathrooms: 5
- Full bathrooms: 4
- 1/2 bathrooms: 1
Heating
- Forced Air
Cooling
- Central Air, Ductwork, ENERGY STAR Qualified Equipment
Appliances
- Included: Convection Oven, Cooktop, Dishwasher, Disposal, Dryer, ENERGY STAR Qualified Appliances, Microwave, Oven, Refrigerator, Tankless Water Heater, Washer, Gas Water Heater
Features
- Built-in Features, Cathedral Ceiling(s), Ceiling Fan(s), Chandelier, Eat-in Kitchen, Entrance Foyer, Formal Dining, Primary Bathroom, Pantry, Smart Thermostat
- Flooring: Carpet, Hardwood
- Windows: Insulated Windows, New Windows, Screens, Skylight(s)
- Basement: Full,Unfinished
- Attic: Partial,Pull Stairs
- Number of fireplaces: 2
Property
Parking
- Parking features: Detached, Driveway, Garage Door Opener, On Street, Private
- Has uncovered spaces: Yes
Features
- Levels: Three Or More
- Patio & porch: Deck, Porch
- Exterior features: Basketball Court, Basketball Hoop, Gas Grill, Mailbox, Private Entrance
- Has private pool: Yes
- Pool features: In Ground
- Fencing: Fenced
Lot
- Size: 1.50 Acres
- Dimensions: 1.5 Acres
- Features: Sprinklers In Front, Sprinklers In Rear
Details
- Parcel number: 0202015000100006000
- Other equipment: Dehumidifier, Pool Equip/Cover
Construction
Type & style
- Home type: SingleFamily
- Architectural style: Colonial
- Property subtype: Single Family Residence, Residential
Materials
- Cedar, Shake Siding, Wood Siding
Condition
- Year built: 1980
- Major remodel year: 2005
Utilities & green energy
- Sewer: Cesspool
- Water: Public
Community & neighborhood
Security
- Security features: Security System
Location
- Region: Bellport
Other
Other facts
- Listing agreement: Exclusive Right To Lease
Price history
| Date | Event | Price |
|---|---|---|
| 3/26/2024 | Sold | $3,750,000 |
Source: Public Record Report a problem | ||
| 1/5/2024 | Sold | $3,750,000-6.2% |
Source: | ||
| 10/13/2023 | Pending sale | $3,999,000 |
Source: | ||
| 9/28/2023 | Listed for sale | $3,999,000+8.1% |
Source: | ||
| 3/25/2010 | Listing removed | $3,700,000 |
Source: Old Purchase Properties Report a problem | ||
Public tax history
| Year | Property taxes | Tax assessment |
|---|---|---|
| 2024 | -- | $7,900 |
| 2023 | -- | $7,900 |
| 2022 | -- | $7,900 |
Find assessor info on the county website
Neighborhood: 11713
Nearby schools
GreatSchools rating
- 2/10Kreamer Street Elementary SchoolGrades: K-3Distance: 1.3 mi
- 4/10Bellport Middle SchoolGrades: 6-8Distance: 1.3 mi
- 3/10Bellport Senior High SchoolGrades: 9-12Distance: 2.6 mi
Schools provided by the listing agent
- Elementary: Kreamer Street Elementary School
- Middle: Bellport Middle School
- High: Bellport Senior High School
Source: OneKey® MLS. This data may not be complete. We recommend contacting the local school district to confirm school assignments for this home.
Get a cash offer in 3 minutes
Find out how much your home could sell for in as little as 3 minutes with a no-obligation cash offer.
Estimated market value
$3,939,600


