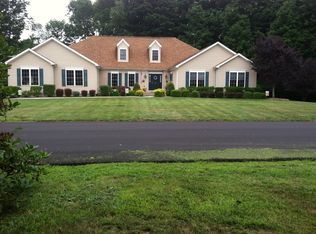Charming 3 bedroom colonial complete with open floor plan, updated kitchen, appliances, and much more. Spacious rooms for relaxation and entertaining. Back deck overlooks a partially wooded lot. Ample storage space in the full basement. Needs TLC but worth it. You won't want to miss this opportunity! Please be advised some photos have been Virtually Staged. Home sold as-is cond. Buyer responsible for all inspections and municipal certs, including C/O.
This property is off market, which means it's not currently listed for sale or rent on Zillow. This may be different from what's available on other websites or public sources.
