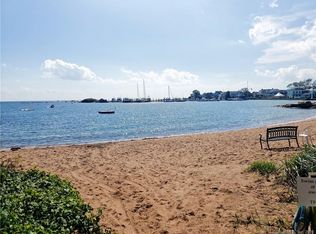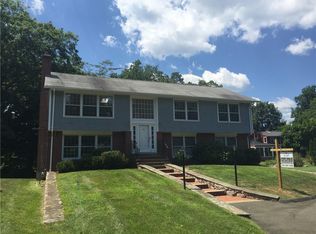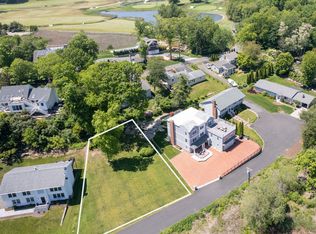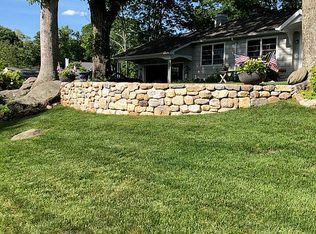Sold for $1,200,000 on 04/05/24
$1,200,000
40 Thimble Farms Rd, Branford, CT 06405
4beds
4,265sqft
SingleFamily
Built in 2006
0.25 Acres Lot
$1,353,100 Zestimate®
$281/sqft
$7,697 Estimated rent
Home value
$1,353,100
$1.26M - $1.46M
$7,697/mo
Zestimate® history
Loading...
Owner options
Explore your selling options
What's special
Pine Orchard, a hidden Gem overlooking the storied Thimble Islands! This luxurious & spacious home in Thimble Farms Association includes a private sandy beach with lovely views of the Pine Orchard harbour. Sunny first floor patio is surrounded by lush landscaping & is just off the brick paved driveway. The entry is a formal foyer & has a stunning Swarovski crystal chandelier overhead and radiant flooring underfoot throughout the entire first floor, including the garage. Step into the gorgeous wood grained elevator that provides easy access to upper levels and a spacious roof top deck with outstanding water & marsh views. The light filled kitchen is on the second level, has granite counters, stainless appliances and an over-sized island for entertaining. The kitchen overlooks a cozy sitting area complete with Stony Creek granite fireplace, hardwood throughout, and more amazing water views. A full, handicapped accessible bath is located on the second floor as well. The top level offers a master suite and another two BRs with private baths. The den is bathed in sunlight, and leads to the rooftop deck, secure and spacious for amazing entertainment and quiet sunsets. Burnham revolution hydronic furnace is one of many amazing mechanics in this 2006 built home. The entry level is ready to house your in-laws/au pair, or provide your overnight guests with plenty of space & privacy. Fabulous, private community, this special home is a keeper!
Facts & features
Interior
Bedrooms & bathrooms
- Bedrooms: 4
- Bathrooms: 5
- Full bathrooms: 5
Heating
- Radiant, Gas
Cooling
- Central
Appliances
- Included: Dishwasher, Dryer, Microwave, Refrigerator, Washer
- Laundry: Laundry Room, Lower Level
Features
- Elevator, Laundry Room, Foyer, Bonus Room, Sitting Room, Cable - Available, Auto Garage Door Opener
- Flooring: Tile
- Doors: Storm Door(s)
- Windows: Storm Window(s)
Interior area
- Total interior livable area: 4,265 sqft
Property
Parking
- Total spaces: 2
- Parking features: Garage - Attached
Accessibility
- Accessibility features: Bath Grab Bars, Accessible Bath
Features
- Patio & porch: Deck, Patio
- Exterior features: Other
- Has view: Yes
- View description: Water
- Has water view: Yes
- Water view: Water
- Waterfront features: Walk To Water, Association Required, View, Water Community
Lot
- Size: 0.25 Acres
- Features: Cul-de-Sac, In Subdivision
Details
- Parcel number: BRANMH09000B005L0041
- Zoning: A2
Construction
Type & style
- Home type: SingleFamily
- Architectural style: Contemporary
Materials
- Roof: Other
Condition
- Year built: 2006
Utilities & green energy
- Sewer: Public Sewer
- Water: Public Water Connected
Community & neighborhood
Security
- Security features: Security System
Location
- Region: Branford
HOA & financial
HOA
- Has HOA: Yes
- HOA fee: $33 monthly
- Amenities included: Guest Parking
- Services included: Lake/Beach Access
Other financial information
- Total actual rent: 649000
Other
Other facts
- ViewYN: true
- Sewer: Public Sewer
- Heating: Radiant, Natural Gas, Zoned, Hot Water
- Appliances: Dishwasher, Refrigerator, Dryer, Microwave, Washer, Gas Range
- FireplaceYN: true
- GarageYN: true
- AttachedGarageYN: true
- InteriorFeatures: Elevator, Laundry Room, Foyer, Bonus Room, Sitting Room, Cable - Available, Auto Garage Door Opener
- HeatingYN: true
- PatioAndPorchFeatures: Deck, Patio
- AssociationYN: 1
- FoundationDetails: Slab
- Roof: Flat
- FireplacesTotal: 1
- CommunityFeatures: Tennis Court(s), Putting Green, Golf, Park, Medical Facilities, Library, Public Rec Facilities
- RoomsTotal: 11
- ConstructionMaterials: Frame, Cedar
- LotFeatures: Cul-de-Sac, In Subdivision
- ArchitecturalStyle: Contemporary, Colonial
- Cooling: Central Air
- ExteriorFeatures: Garden, Lighting
- SecurityFeatures: Security System
- Zoning: A2
- View: View, Water
- LaundryFeatures: Laundry Room, Lower Level
- ParkingFeatures: Attached Garage
- DoorFeatures: Storm Door(s)
- WindowFeatures: Storm Window(s)
- YearBuiltSource: Public Records
- WaterfrontFeatures: Walk To Water, Association Required, View, Water Community
- AssociationAmenities: Guest Parking
- AccessibilityFeatures: Bath Grab Bars, Accessible Bath
- WaterSource: Public Water Connected
- AssociationFeeIncludes: Lake/Beach Access
- TotalActualRent: 649000.00
- CoListAgentEmail: ggrobbins@gmail.com
- CoListAgentFullName: Gregory G Robbins
- MlsStatus: Show
Price history
| Date | Event | Price |
|---|---|---|
| 4/5/2024 | Sold | $1,200,000+0.1%$281/sqft |
Source: Public Record Report a problem | ||
| 8/19/2023 | Listing removed | -- |
Source: | ||
| 6/28/2023 | Price change | $1,199,000-6%$281/sqft |
Source: | ||
| 6/8/2023 | Listed for sale | $1,275,000+110.7%$299/sqft |
Source: | ||
| 2/4/2021 | Sold | $605,000-6.8%$142/sqft |
Source: | ||
Public tax history
| Year | Property taxes | Tax assessment |
|---|---|---|
| 2025 | $17,691 +17.6% | $826,700 +67.6% |
| 2024 | $15,039 +2% | $493,400 |
| 2023 | $14,748 +1.5% | $493,400 |
Find assessor info on the county website
Neighborhood: 06405
Nearby schools
GreatSchools rating
- 6/10Francis Walsh Intermediate SchoolGrades: 5-8Distance: 1.3 mi
- 5/10Branford High SchoolGrades: 9-12Distance: 2.2 mi
- 8/10Mary R. Tisko SchoolGrades: PK-4Distance: 1.6 mi
Schools provided by the listing agent
- Elementary: Mary R. Tisko
- Middle: Francis Walsh
- High: Branford
Source: The MLS. This data may not be complete. We recommend contacting the local school district to confirm school assignments for this home.

Get pre-qualified for a loan
At Zillow Home Loans, we can pre-qualify you in as little as 5 minutes with no impact to your credit score.An equal housing lender. NMLS #10287.
Sell for more on Zillow
Get a free Zillow Showcase℠ listing and you could sell for .
$1,353,100
2% more+ $27,062
With Zillow Showcase(estimated)
$1,380,162


