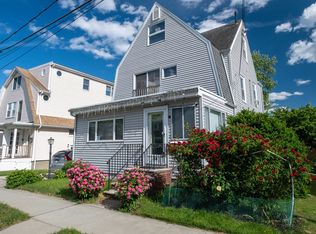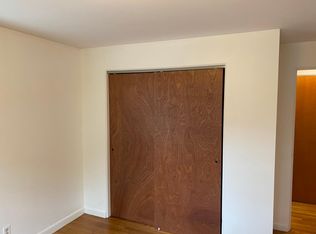Welcome home to this tastefully-updated Bungalow directly outside Waverley Square. Enter the gracious foyer from the covered front porch, living room with beamed ceilings, dining room with custom cabinet, modern kitchen with custom cabinets, granite counters and island, stainless appliances and half bath. Direct access to a rear composite deck with awning. Upper floor has 3 bedrooms (2 with cathedral ceilings), updated full bath and laundry closet. Finished heated play room in basement with walk-out access to the spacious fenced-in back yard, driveway and one-car garage. Many updates include: kitchen/baths, rear deck, replacement windows, siding, roof, 200 amp electric service, etc. Conveniently located near North Station commuter rail, Harvard Sq bus line, supermarket and Waverley shops. Open Houses this Sat & Sun 11:30-12:30 (masks required).
This property is off market, which means it's not currently listed for sale or rent on Zillow. This may be different from what's available on other websites or public sources.

