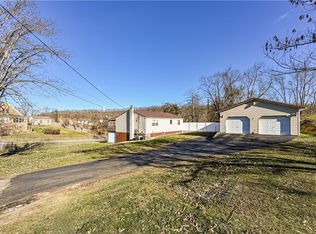Sold for $206,000
$206,000
40 Terrace Rd E, Millsboro, PA 15348
3beds
1,462sqft
Single Family Residence
Built in 1960
0.3 Acres Lot
$210,300 Zestimate®
$141/sqft
$1,406 Estimated rent
Home value
$210,300
$187,000 - $236,000
$1,406/mo
Zestimate® history
Loading...
Owner options
Explore your selling options
What's special
Welcome to this beautifully maintained 2-story brick home situated on a corner lot. Featuring 3 bedrooms and 2 bathrooms, this home blends timeless charm with modern upgrades. Step inside to discover gorgeous original hardwood floors that flow throughout much of the main living space, and unwind on the fully screened-in back porch. Recent upgrades include a newly remodeled full bathroom and powder room, a brand new stainless steel sink in the kitchen, and a new retaining wall with an extended driveway. The mature trees surrounding the property have been professionally trimmed, and fresh landscaping adds to the home’s welcoming exterior. Out back, a large cinder block shed with a shingle roof has been completely remodeled, offering even more utility and storage. The spacious basement includes over 870 square feet of storage space and an attached garage with a brand new garage door. This home is the perfect combination of warmth, space, and updates — and move-in ready!
Zillow last checked: 8 hours ago
Listing updated: June 17, 2025 at 11:33am
Listed by:
Nicolas Faieta 724-941-1427,
REALTY ONE GROUP GOLD STANDARD
Bought with:
Janelle Carpenter, RS374168
REALTY ONE GROUP GOLD STANDARD
Source: WPMLS,MLS#: 1695910 Originating MLS: West Penn Multi-List
Originating MLS: West Penn Multi-List
Facts & features
Interior
Bedrooms & bathrooms
- Bedrooms: 3
- Bathrooms: 2
- Full bathrooms: 1
- 1/2 bathrooms: 1
Primary bedroom
- Level: Upper
- Dimensions: 13x12
Bedroom 2
- Level: Upper
- Dimensions: 13x12
Bedroom 3
- Level: Main
- Dimensions: 13x10
Bonus room
- Level: Main
- Dimensions: 11x10
Dining room
- Level: Main
- Dimensions: 13x13
Kitchen
- Level: Main
- Dimensions: 13x12
Laundry
- Level: Lower
- Dimensions: 25x13
Living room
- Level: Main
- Dimensions: 19x13
Heating
- Forced Air, Gas
Cooling
- Central Air
Appliances
- Included: Some Electric Appliances, Dryer, Microwave, Refrigerator, Stove, Washer
Features
- Window Treatments
- Flooring: Ceramic Tile, Hardwood, Carpet
- Windows: Multi Pane, Screens, Window Treatments
- Basement: Walk-Out Access
- Number of fireplaces: 1
Interior area
- Total structure area: 1,462
- Total interior livable area: 1,462 sqft
Property
Parking
- Total spaces: 5
- Parking features: Built In, Garage Door Opener
- Has attached garage: Yes
Features
- Levels: Two
- Stories: 2
- Pool features: None
Lot
- Size: 0.30 Acres
- Dimensions: .303
Construction
Type & style
- Home type: SingleFamily
- Architectural style: Two Story
- Property subtype: Single Family Residence
Materials
- Brick
- Roof: Asphalt
Condition
- Resale
- Year built: 1960
Utilities & green energy
- Sewer: Public Sewer
- Water: Public
Community & neighborhood
Location
- Region: Millsboro
Price history
| Date | Event | Price |
|---|---|---|
| 6/17/2025 | Sold | $206,000+3%$141/sqft |
Source: | ||
| 5/13/2025 | Contingent | $200,000$137/sqft |
Source: | ||
| 5/5/2025 | Price change | $200,000-4.8%$137/sqft |
Source: | ||
| 4/9/2025 | Listed for sale | $210,000$144/sqft |
Source: | ||
Public tax history
Tax history is unavailable.
Neighborhood: 15348
Nearby schools
GreatSchools rating
- 4/10Bethlehem-Center El SchoolGrades: PK-5Distance: 2.9 mi
- NABethlehem-Center Middle SchoolGrades: 6-8Distance: 2.7 mi
- 4/10Bethlehem-Center Senior High SchoolGrades: 9-12Distance: 2.7 mi
Schools provided by the listing agent
- District: Bethlehem Center
Source: WPMLS. This data may not be complete. We recommend contacting the local school district to confirm school assignments for this home.

Get pre-qualified for a loan
At Zillow Home Loans, we can pre-qualify you in as little as 5 minutes with no impact to your credit score.An equal housing lender. NMLS #10287.
