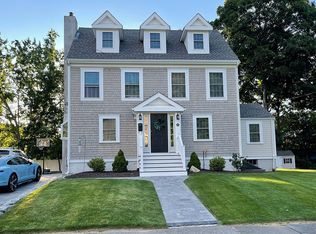Welcome to the coveted BIRCH MEADOW neighborhood of POETS CORNER! Convenient to everything Reading has to offer, this 3 bedroom, 2 bathroom Cape is full of character and ready for you to move in. The Sunny eat-in kitchen has been recently updated with cherry cabinets, Silestone countertops, cork flooring and stainless appliances.The formal dining room features built-in China cabinet and chair rail. This solid house boasts hardwood floors and built-in bookcases in the fireplaced living room. A third bedroom or home office completes the first floor. The second floor offers plenty of closet space, bathroom with walk-in shower & 2 large bedrooms with potential to make a third. Newer roof, furnace, and hot water heater. ALL THIS JUST STEPS TO elementary, middle, and high schools, athletic fields, and the YMCA. Easy access to commuter rail, restaurants, shops, 93 & 128. Make your new home in one of Reading's finest family neighborhoods.
This property is off market, which means it's not currently listed for sale or rent on Zillow. This may be different from what's available on other websites or public sources.
