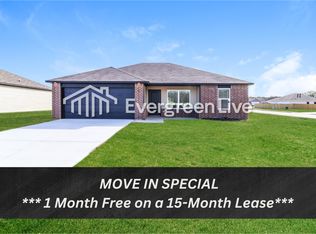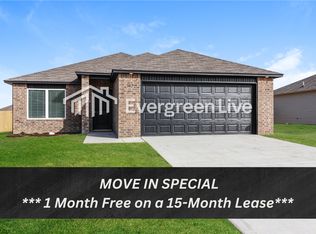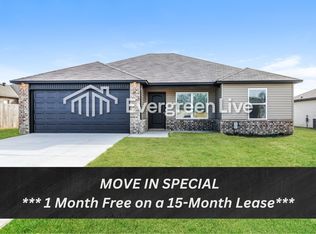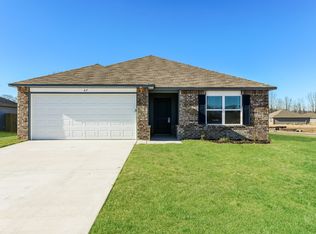1 Month Free on a 15-Month Lease: Free rent applies to the second full month. **To be eligible for this special offer move-in must occur within 14 days of approval.** Your estimated total monthly payment is $1,441.89 The total estimated monthly payment is comprised of the following: Mandatory Fees: Base Rent - $1,395.00 Processing Fee - $13.95 (1% of base rent - This fee helps cover administration, overhead, and similar expenses and charges incurred by Evergreen Live) Smart Home Fee - $22.95 (smart front door lock and smart thermostat) Utility Management - $9.99 (services for managing utility accounts) - Additionally, a one-time set-up fee of $30.00 is charged on your first month's bill. Optional Fees: Animal Fees - Approved animals incur a non-refundable pet fee of $300 per animal and a monthly pet rent of $35 per animal (subject to applicable law). Pet fees and pet rent do not apply to service or support animals. Please note that we have breed restrictions, including but not limited to Pit Bull Terriers, Doberman Pinschers, Rottweilers, Staffordshire Terriers, German Shepherds, Chows, Bull Mastiffs, Huskies, Alaskan Malamutes, Wolf Dog Hybrids, Great Danes, St. Bernards, Akitas, and Rhodesian Ridgebacks, as well as any mixed breeds containing these types. Other Fees: In addition to the total monthly payment, Tenant(s) are also responsible for additional costs including, but not limited to, utilities, optional services, conditional and other applicable charges. All fees are subject to change and will be outlined in the lease agreement. Tours: To ensure a secure process, please schedule tours and apply for our properties exclusively through the official Evergreen Live website. Property Description: Gorgeous 3/2 and spacious new build unit boasts over 1500 sqft! Be the first to enjoy the luxury finishes and beautiful light oak premium vinyl coupled with stainless steel appliances. Smart home features, with a designated laundry area. Open living kitchen combo features a built in high top dining area. Plush new carpentry in bedrooms. Large soaking tub in master with two walk in closets! Listing Disclosures: All leasing information is believed to be accurate; however, photos are representative only and may not reflect current appliances and/or features of the home. Square footage is estimated, and prices, specials and dates may change without notice and are not guaranteed until a lease agreement is executed. Application: An application fee of $50 per applicant for 18 and over is required, and the minimum lease term is one year (12 months). Completed applications are reviewed on a first-come, first-served basis, and the security deposit varies based upon TransUnion Resident Score credit criteria. You must have a verifiable source of income that is at least three times the monthly rent. All applicants must complete the process within 48 hours of receiving an invite or your application may be delayed or not approved. Security Deposit: A cash security deposit of one month's rent is due prior to move-in. Cash security deposits are eligible for refund upon vacating the home, less deductions for damages, unpaid rent or other charges, in each case subject to applicable law. This home accepts Housing Choice Vouchers! Please ensure your Housing Voucher, RTA Packet, and Affordability Sheet (if applicable) is attached to your application as proof of income. Please be aware that rental fraud and rental scams are on the rise. Evergreen Live will never ask you to pay any amounts in cash, transfer money via wire, prepaid or digital gift cards, send MoneyGram, or request funds through Zelle or any non-Evergreen Live payment app, such as Venmo, PayPal, Apple Pay, or others.
This property is off market, which means it's not currently listed for sale or rent on Zillow. This may be different from what's available on other websites or public sources.



