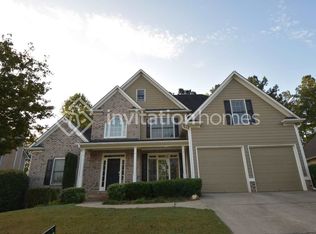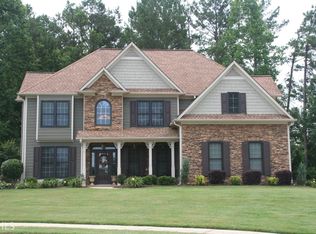Closed
$384,900
40 Templeton Ln, Villa Rica, GA 30180
4beds
2,297sqft
Single Family Residence
Built in 2004
0.3 Acres Lot
$387,100 Zestimate®
$168/sqft
$2,169 Estimated rent
Home value
$387,100
$348,000 - $430,000
$2,169/mo
Zestimate® history
Loading...
Owner options
Explore your selling options
What's special
IMMACULATE RANCH HOME WITH FENCED BACKYARD! COVERED FRONT DOOR ENTRANCE LEADS YOU INTO THE FOYER AND YOU IMMEDIATELY NOTICE THE HIGH CEILINGS, HARDWOOD FLOORS AND OPEN FLOORPLAN! GORGEOUS VAULTED FAMILY ROOM WITH ROCK FIREPLACE AND PLENTY OF NATURAL LIGHT COMES IN THROUGH THE PALLADIAN WINDOWS. FOR ENTERTAINING, THE DINING ROOM IS OPEN TO THE LIVING ROOM AND HAS JUDGES PANELING, A HIGH CEILING & A LARGE PALLADIAN WINDOW. THE GOURMET KITCHEN HAS GRANITE COUNTERS, TILE BACKSPLASH, PANTRY, BREAKFAST BAR & STAINLESS STEEL APPLIANCES. OFF OF THE KITCHEN, IS THE VAULTED BREAKFAST AREA THAT HAS ACCESS TO THE SCREENED PORCH. IN THE MASTER SUITE, IS LARGE MASTER BEDROOM WITH A TREY CEILING AND A MASTER BATH FEATURING A DOUBLE VANITY, GARDEN TUB, SEPARATE SHOWER & TILE FLOORS. THIS HOUSE FEATURES A SPLIT BEDROOM PLAN AND HAS SPACIOUS SECONDARY BEDROOMS AND BATHROOMS THAT HAVE TILE FLOORING. UPSTAIRS YOU WILL FIND AN OVERSIZED 4TH BEDROOM AND FULL BATH THAT IS PERFECT FOR GUESTS OR A TEEN/IN-LAW SUITE. IF YOU NEED A HOME WITH STORAGE, THEN THIS IS THE HOUSE! THERE ARE SO MANY STORAGE CLOSETS AND EAVES THAT MAKE ORGANIZATION A BREEZE! THERE IS ALSO AN OUTBUILDING FOR YOUR LAWN EQUIPMENT/TOOLS! FOR CONVENIENCE, THE 2 CAR SIDE ENTRY GARAGE HAS AN AUTOMATIC OPENER. IN ADDITION, THERE IS A NICE SIZED LAUNDRY ROOM ON THE MAIN LEVEL WITH A UTILITY SINK. THIS WELL MAINTAINED HOME SITS ON A BEAUTIFUL LANDSCAPED LEVEL LOT AND IS LOCATED IN A SOUGHT AFTER GOLF/SWIM/TENNIS NEIGHBORHOOD.
Zillow last checked: 8 hours ago
Listing updated: August 03, 2025 at 07:19pm
Listed by:
Jeff W Justice 678-773-3599,
Jeff Justice & Co. Realtors
Bought with:
Lisa Kirkpatrick, 403082
Keller Williams Northwest
Source: GAMLS,MLS#: 10504216
Facts & features
Interior
Bedrooms & bathrooms
- Bedrooms: 4
- Bathrooms: 3
- Full bathrooms: 3
- Main level bathrooms: 2
- Main level bedrooms: 3
Dining room
- Features: Separate Room
Kitchen
- Features: Breakfast Bar, Breakfast Room, Pantry, Solid Surface Counters
Heating
- Forced Air, Natural Gas
Cooling
- Ceiling Fan(s), Central Air, Electric
Appliances
- Included: Dishwasher, Disposal, Gas Water Heater, Microwave
- Laundry: In Hall
Features
- Double Vanity, Master On Main Level, Separate Shower, Split Bedroom Plan
- Flooring: Carpet, Hardwood, Tile
- Basement: None
- Attic: Pull Down Stairs
- Number of fireplaces: 1
- Fireplace features: Factory Built, Family Room, Gas Log, Gas Starter
- Common walls with other units/homes: No Common Walls
Interior area
- Total structure area: 2,297
- Total interior livable area: 2,297 sqft
- Finished area above ground: 2,297
- Finished area below ground: 0
Property
Parking
- Parking features: Attached, Garage, Side/Rear Entrance
- Has attached garage: Yes
Features
- Levels: One and One Half
- Stories: 1
- Patio & porch: Screened
- Fencing: Back Yard
- Body of water: None
Lot
- Size: 0.30 Acres
- Features: Level
Details
- Additional structures: Outbuilding
- Parcel number: 60896
Construction
Type & style
- Home type: SingleFamily
- Architectural style: Ranch,Traditional
- Property subtype: Single Family Residence
Materials
- Stone
- Foundation: Slab
- Roof: Composition
Condition
- Resale
- New construction: No
- Year built: 2004
Utilities & green energy
- Sewer: Public Sewer
- Water: Public
- Utilities for property: Electricity Available, Natural Gas Available, Sewer Available, Underground Utilities, Water Available
Community & neighborhood
Security
- Security features: Smoke Detector(s)
Community
- Community features: Clubhouse, Golf, Playground, Pool, Tennis Court(s)
Location
- Region: Villa Rica
- Subdivision: THE GEORGIAN
HOA & financial
HOA
- Has HOA: Yes
- HOA fee: $894 annually
- Services included: Swimming, Tennis
Other
Other facts
- Listing agreement: Exclusive Right To Sell
- Listing terms: Cash,Conventional,FHA,VA Loan
Price history
| Date | Event | Price |
|---|---|---|
| 8/1/2025 | Sold | $384,900$168/sqft |
Source: | ||
| 6/17/2025 | Pending sale | $384,900$168/sqft |
Source: | ||
| 5/31/2025 | Price change | $384,900-1.3%$168/sqft |
Source: | ||
| 5/13/2025 | Price change | $389,900-2.5%$170/sqft |
Source: | ||
| 4/20/2025 | Listed for sale | $399,900$174/sqft |
Source: | ||
Public tax history
Tax history is unavailable.
Find assessor info on the county website
Neighborhood: 30180
Nearby schools
GreatSchools rating
- 6/10New Georgia Elementary SchoolGrades: PK-5Distance: 1.5 mi
- 5/10Carl Scoggins Sr. Middle SchoolGrades: 6-8Distance: 3.7 mi
- 5/10South Paulding High SchoolGrades: 9-12Distance: 4.7 mi
Schools provided by the listing agent
- Elementary: New Georgia
- Middle: Scoggins
- High: South Paulding
Source: GAMLS. This data may not be complete. We recommend contacting the local school district to confirm school assignments for this home.
Get a cash offer in 3 minutes
Find out how much your home could sell for in as little as 3 minutes with a no-obligation cash offer.
Estimated market value
$387,100

