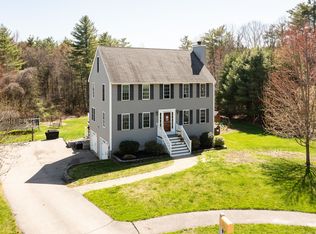Friendly neighborhood living is not a thing of the past, welcome to Taylor Road, a cul-de-sac community where you feel yourself relax as soon as you turn into the road. Enjoy morning coffee on the extra wide Farmers Porch and admire the landscaped yard. This home has been very well maintained and is ready for you to move in and enjoy the hardwood floors, granite counter tops and easy flowing floorplan. After a long day at work, unwind in the Cathedral Master suite with private bath. Bonus 3rd floor is finished and ready for a game room, extra living room or guest room. Plenty of room in the 2 car garage plus extra storage in the outdoor shed. Everything you could want and more! Conveniently located near commuter roads, downtown shopping, and public transportation. This home is PRE-INSPECTED!
This property is off market, which means it's not currently listed for sale or rent on Zillow. This may be different from what's available on other websites or public sources.
