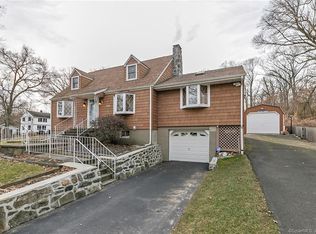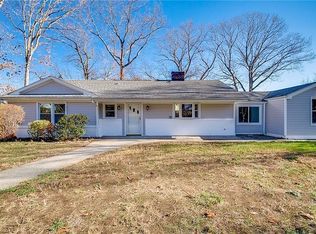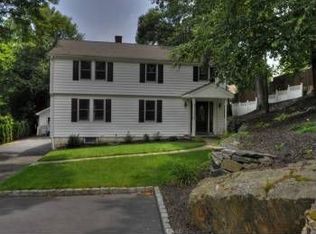Sold for $420,000
$420,000
40 Tavern Rock Road, Stratford, CT 06614
3beds
2,475sqft
Single Family Residence
Built in 1954
0.27 Acres Lot
$516,300 Zestimate®
$170/sqft
$3,333 Estimated rent
Home value
$516,300
$490,000 - $542,000
$3,333/mo
Zestimate® history
Loading...
Owner options
Explore your selling options
What's special
A spacious colonial situated in Stratford’s lovely north-end neighborhood. This home’s location is amazingly convenient. It’s close to shopping, parks, golf, schools & highways! The partially fenced property features an oversized driveway with 2-car detached garage and a large deck with a hilltop view of the neighborhood. The house itself is meticulously well maintained and offers hardwood floors and vinyl replacement windows throughout. The living room is very spacious and connects to a bright 3-season porch. The up-to-date kitchen has plenty of workspace and opens to a lovely formal dining room. Upstairs the Bedrooms are spacious and boast tons of natural light, while the spacious full bath is clad in tile. The lower level will also not disappoint, providing even more usable space for entertainment and recreational space. This home is not expected to last at this price, so make your appointment today.
Zillow last checked: 8 hours ago
Listing updated: June 21, 2023 at 01:29pm
Listed by:
Cisco Borres 203-209-9306,
RE/MAX Right Choice 203-268-1118
Bought with:
Mike Robinson, RES.0802131
Century 21 AllPoints Realty
Source: Smart MLS,MLS#: 170562134
Facts & features
Interior
Bedrooms & bathrooms
- Bedrooms: 3
- Bathrooms: 2
- Full bathrooms: 1
- 1/2 bathrooms: 1
Primary bedroom
- Level: Upper
Bedroom
- Level: Upper
Bedroom
- Level: Upper
Bathroom
- Level: Main
Bathroom
- Level: Upper
Dining room
- Level: Main
Kitchen
- Level: Main
Living room
- Level: Main
Sun room
- Level: Main
Heating
- Baseboard, Oil
Cooling
- None
Appliances
- Included: Electric Range, Microwave, Refrigerator, Dishwasher, Washer, Dryer, Water Heater
- Laundry: Lower Level
Features
- Basement: Full,Partially Finished
- Attic: Walk-up
- Has fireplace: No
Interior area
- Total structure area: 2,475
- Total interior livable area: 2,475 sqft
- Finished area above ground: 1,650
- Finished area below ground: 825
Property
Parking
- Total spaces: 2
- Parking features: Detached, Private, Paved
- Garage spaces: 2
- Has uncovered spaces: Yes
Features
- Patio & porch: Deck
- Exterior features: Rain Gutters, Lighting
- Fencing: Partial
Lot
- Size: 0.27 Acres
- Features: Dry, Sloped
Details
- Parcel number: 380051
- Zoning: RS-3
Construction
Type & style
- Home type: SingleFamily
- Architectural style: Colonial
- Property subtype: Single Family Residence
Materials
- Vinyl Siding
- Foundation: Block, Concrete Perimeter
- Roof: Asphalt
Condition
- New construction: No
- Year built: 1954
Utilities & green energy
- Sewer: Public Sewer
- Water: Public
Community & neighborhood
Community
- Community features: Basketball Court, Golf, Lake, Medical Facilities, Park, Private School(s), Shopping/Mall, Tennis Court(s)
Location
- Region: Stratford
- Subdivision: North End
Price history
| Date | Event | Price |
|---|---|---|
| 6/21/2023 | Sold | $420,000+6.3%$170/sqft |
Source: | ||
| 5/17/2023 | Contingent | $395,000$160/sqft |
Source: | ||
| 4/12/2023 | Listed for sale | $395,000+115.8%$160/sqft |
Source: | ||
| 9/19/2013 | Sold | $183,000-7.8%$74/sqft |
Source: | ||
| 7/10/2013 | Price change | $198,500-7.7%$80/sqft |
Source: William Raveis Real Estate #99026847 Report a problem | ||
Public tax history
| Year | Property taxes | Tax assessment |
|---|---|---|
| 2025 | $7,150 | $177,870 |
| 2024 | $7,150 | $177,870 |
| 2023 | $7,150 +1.9% | $177,870 |
Find assessor info on the county website
Neighborhood: 06614
Nearby schools
GreatSchools rating
- 4/10Chapel SchoolGrades: K-6Distance: 0.7 mi
- 3/10Harry B. Flood Middle SchoolGrades: 7-8Distance: 0.6 mi
- 8/10Bunnell High SchoolGrades: 9-12Distance: 1 mi
Get pre-qualified for a loan
At Zillow Home Loans, we can pre-qualify you in as little as 5 minutes with no impact to your credit score.An equal housing lender. NMLS #10287.
Sell for more on Zillow
Get a Zillow Showcase℠ listing at no additional cost and you could sell for .
$516,300
2% more+$10,326
With Zillow Showcase(estimated)$526,626


