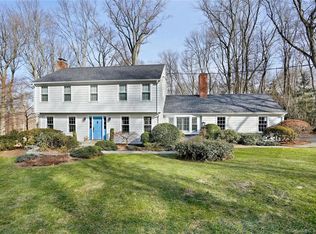Come see this lovely and spacious farmhouse Colonial with inlaw/au pair suite or separate home office wing. Buyers today are requesting more space for work-at-home areas, or extended family stays, so this house may be perfect for that. Updated white Kitchen has charming corner fireplace, plenty of cabinet storage, quartz countertops, hardwood floors and stainless-steel appliances. It opens to a large wooden deck, overlooking a sprawling, private backyard. This little gem has plenty of living areas, with a nice flow for entertaining including a formal Dining and Living, Family Room and beautiful, light-filled Sunroom. Hardwood floors throughout. Upstairs is the Primary Bedroom Suite, with lots of natural light, a generous walk-in closet and large bath with soaking tub and separate shower. Four additional bedrooms have hardwood floors and share a full bath with double vanity. Partially finished basement has brand new carpeting, with room to play and workout. Theres abundant storage and a walk-out to covered patio area. Located on a large, corner lot in the pastoral neighborhood of Greenfield Hill, the Connecticut Audubon and top-rated Burr Elementary School are only a 15-minute walk away. Dont miss this one bring or send your buyers!
This property is off market, which means it's not currently listed for sale or rent on Zillow. This may be different from what's available on other websites or public sources.

