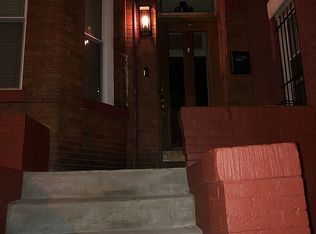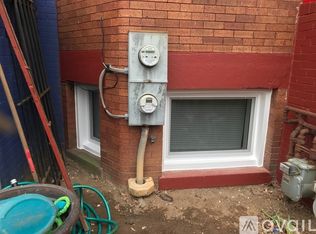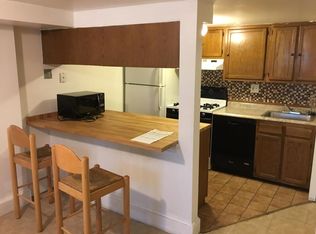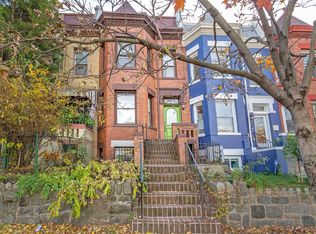Sold for $1,040,000
$1,040,000
40 T St NW, Washington, DC 20001
5beds
2,776sqft
Townhouse
Built in 1910
1,500 Square Feet Lot
$1,063,400 Zestimate®
$375/sqft
$5,848 Estimated rent
Home value
$1,063,400
$989,000 - $1.15M
$5,848/mo
Zestimate® history
Loading...
Owner options
Explore your selling options
What's special
OPEN HOUSE January 7, 2024 1PM-4PM This is a five bedroom, 2 full and half bathroom Victorian in Bloomingdale DC. This property has wide plank oak floors throughout the main level and the second floor. The entrance foyer has a mini mud room. There is exposed brick on the top two levels. The main floor kitchen features a five burner dual fuel convection oven, dishwasher and a refrigerator that makes craft ice. The backsplash in the kitchen is made from recycled skateboards. There is an enclosed deck off the kitchen with a ceiling fan. The upstairs has three bedrooms and one bathroom with two walk in closets. The basement has a full kitchen, 2 bedrooms with an enclosed patio, a washer and dryer hookup, a front and back egress and is separately metered. 2.5 secured parking spaces with an automatic garage door. The Shaw Metro ( Green line is a 17 Minute walk away) There are many local shops and stores within a 1 block radius. There is a terrific Art Cafe named Creative Grounds DC with great coffee. Baccio's pizza is a neighborhood favorite and Boundary Stone is a great restaurant/bar. Gross Airbnb income of $74,000 from 2018-2020. Records upon request. Roof redone December 2023. The Broker has interest in the property.
Zillow last checked: 8 hours ago
Listing updated: January 23, 2024 at 04:54am
Listed by:
Kenn Blagburn 202-468-5917,
DC Real Property,LLC
Bought with:
Barry Murphy, 0225017992
Samson Properties
Source: Bright MLS,MLS#: DCDC2122090
Facts & features
Interior
Bedrooms & bathrooms
- Bedrooms: 5
- Bathrooms: 3
- Full bathrooms: 2
- 1/2 bathrooms: 1
- Main level bathrooms: 1
Basement
- Area: 992
Heating
- Heat Pump, Natural Gas, Electric
Cooling
- Central Air, Ductless, Electric
Appliances
- Included: Dryer, Electric Water Heater
Features
- Flooring: Wood, Ceramic Tile, Carpet
- Doors: ENERGY STAR Qualified Doors, Double Entry
- Basement: English,Connecting Stairway,Front Entrance,Heated,Improved,Interior Entry,Exterior Entry,Rear Entrance,Windows
- Has fireplace: No
Interior area
- Total structure area: 2,776
- Total interior livable area: 2,776 sqft
- Finished area above ground: 1,784
- Finished area below ground: 992
Property
Parking
- Total spaces: 2
- Parking features: Concrete, Secured, Driveway
- Uncovered spaces: 2
Accessibility
- Accessibility features: None
Features
- Levels: Three
- Stories: 3
- Pool features: Community
- Fencing: Wood
Lot
- Size: 1,500 sqft
- Features: Rear Yard, Private, Chillum-Urban Land Complex, Urban Land-Beltsville-Chillum
Details
- Additional structures: Above Grade, Below Grade
- Parcel number: 3110//0130
- Zoning: R-2
- Special conditions: Standard
Construction
Type & style
- Home type: Townhouse
- Architectural style: Victorian
- Property subtype: Townhouse
Materials
- Brick
- Foundation: Brick/Mortar
Condition
- Very Good
- New construction: No
- Year built: 1910
Utilities & green energy
- Sewer: Public Sewer
- Water: Public
- Utilities for property: Natural Gas Available
Community & neighborhood
Location
- Region: Washington
- Subdivision: Bloomingdale
Other
Other facts
- Listing agreement: Exclusive Right To Sell
- Ownership: Fee Simple
Price history
| Date | Event | Price |
|---|---|---|
| 1/23/2024 | Sold | $1,040,000$375/sqft |
Source: | ||
| 1/10/2024 | Contingent | $1,040,000$375/sqft |
Source: | ||
| 1/5/2024 | Listed for sale | $1,040,000$375/sqft |
Source: | ||
| 12/26/2023 | Listing removed | -- |
Source: | ||
| 12/26/2023 | Listed for sale | $1,040,000+144.7%$375/sqft |
Source: | ||
Public tax history
| Year | Property taxes | Tax assessment |
|---|---|---|
| 2025 | $7,908 +9.5% | $1,020,230 +9% |
| 2024 | $7,219 -5.8% | $936,400 +3.8% |
| 2023 | $7,665 +1.9% | $901,800 +1.9% |
Find assessor info on the county website
Neighborhood: Bloomingdale
Nearby schools
GreatSchools rating
- 3/10Langley Elementary SchoolGrades: PK-5Distance: 0.2 mi
- 3/10McKinley Middle SchoolGrades: 6-8Distance: 0.3 mi
- 3/10Dunbar High SchoolGrades: 9-12Distance: 0.5 mi
Schools provided by the listing agent
- District: District Of Columbia Public Schools
Source: Bright MLS. This data may not be complete. We recommend contacting the local school district to confirm school assignments for this home.
Get pre-qualified for a loan
At Zillow Home Loans, we can pre-qualify you in as little as 5 minutes with no impact to your credit score.An equal housing lender. NMLS #10287.
Sell for more on Zillow
Get a Zillow Showcase℠ listing at no additional cost and you could sell for .
$1,063,400
2% more+$21,268
With Zillow Showcase(estimated)$1,084,668



