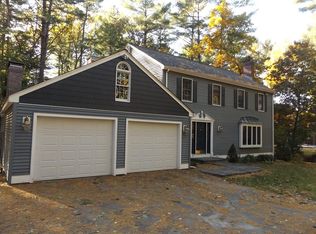MOTIVATED SELLER: 25 minutes from Boston awaits your picturesque oasis in one of the most sought after neighborhoods; Swan Pond Estates. Inside this sprawling young custom house is a modern eat-in-kitchen w/granite countertops and new stainless steel appliances, opening up to a spacious fireplaced family room with floor-to-ceiling Anderson windows. The second floor boasts a beautiful master suite with private staircase, walk-in-closet, soaking Jacuzzi tub, separate shower and vaulted ceilings. With 3 more ample sized bedrooms your family will enjoy this comfortable layout. The home offers a stunning grand entrance, central air and a finished basement (1000+ sq. feet not included in listing) perfect for sports or game room. The large and private front and backyards are ideal for families. Property sits on a quiet side street in the sought after Batchelder School District, close to the Ipswich River Park, a nature lover's paradise. New roof, boiler, hardwood floors, cabinets, driveway
This property is off market, which means it's not currently listed for sale or rent on Zillow. This may be different from what's available on other websites or public sources.
